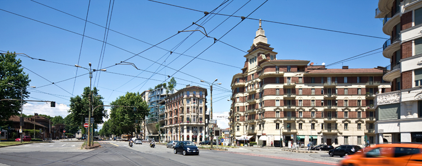
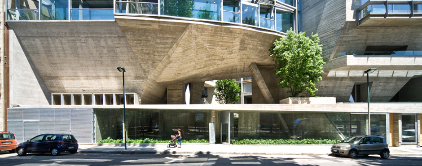
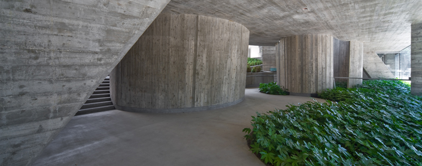
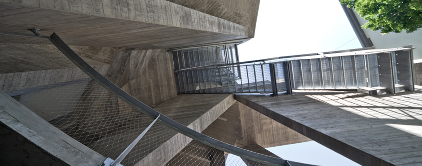
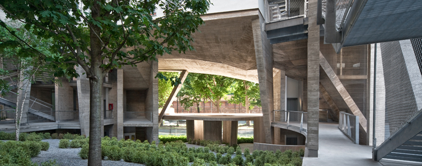
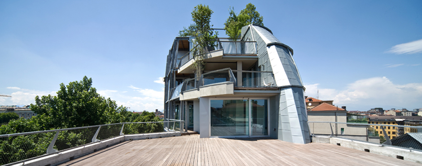
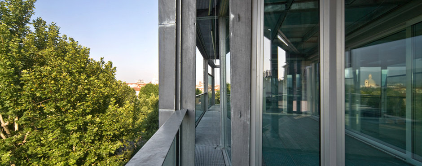
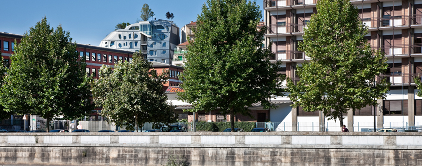
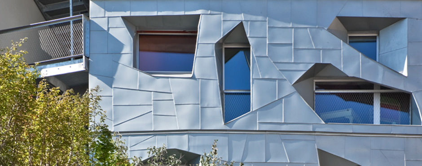
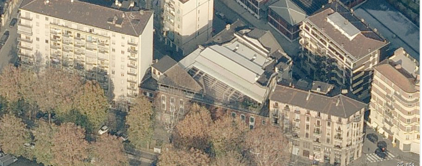
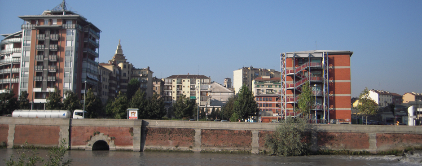
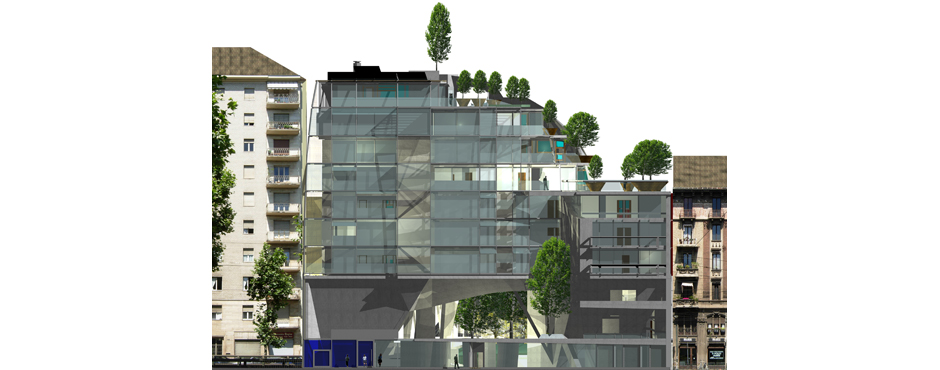
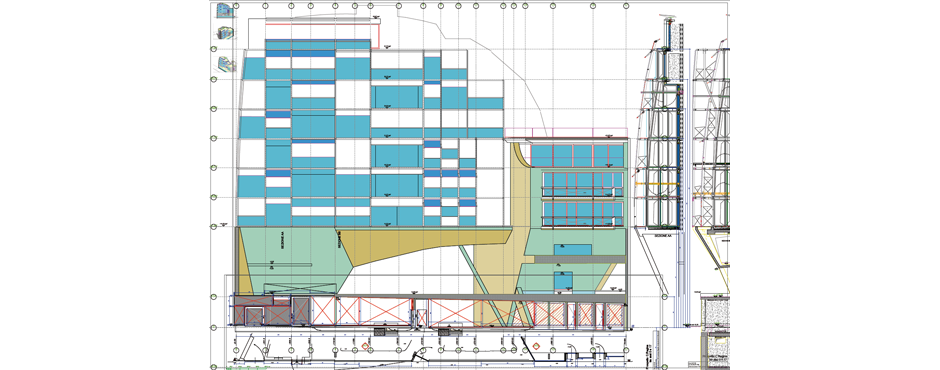
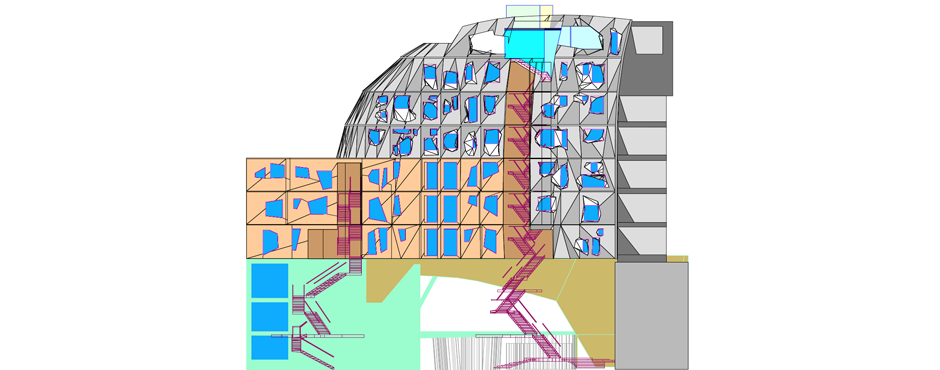
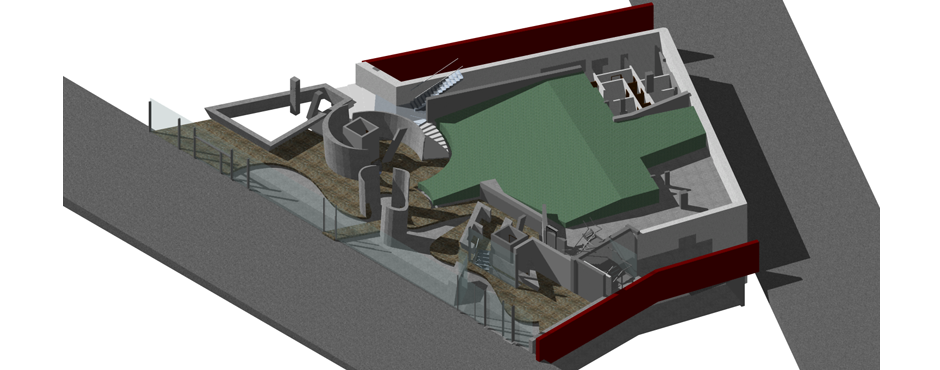
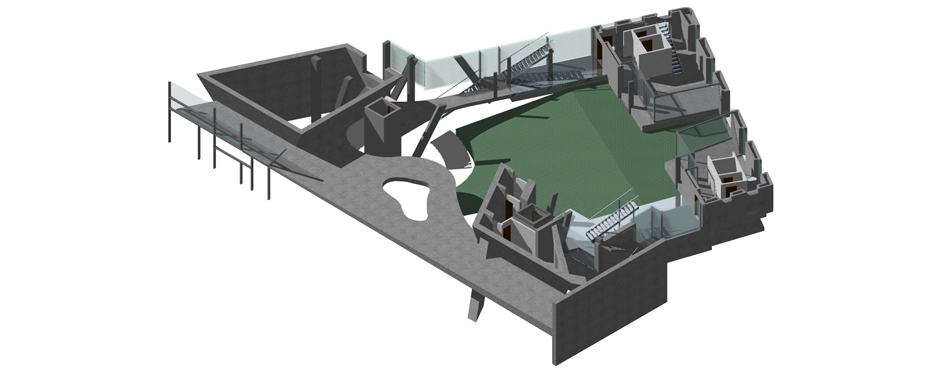

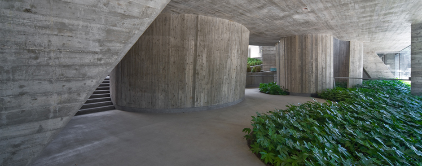
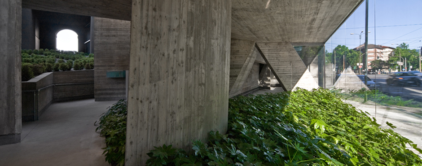
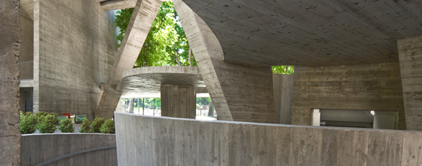
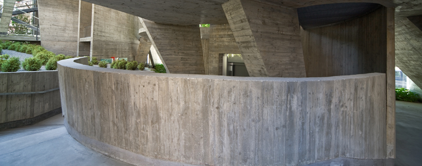
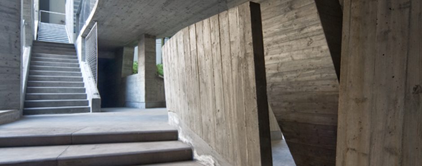
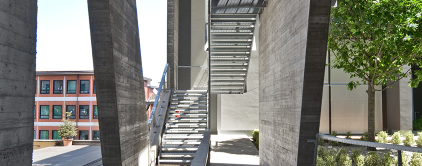
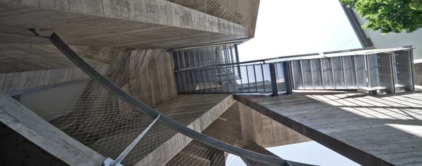
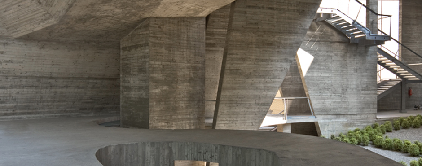
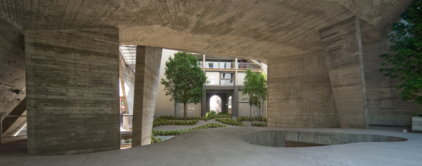
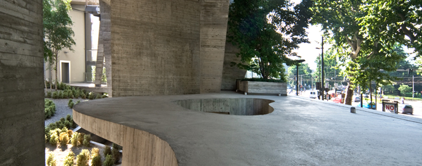
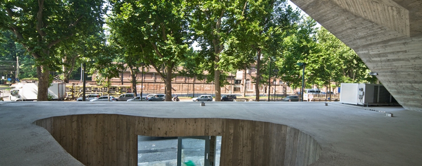
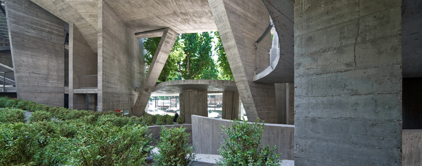
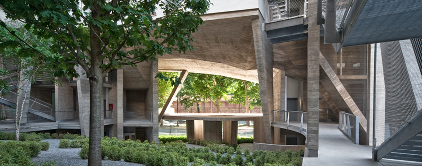
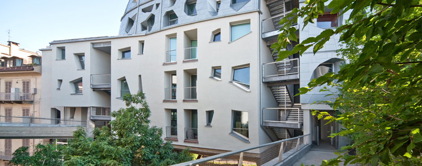
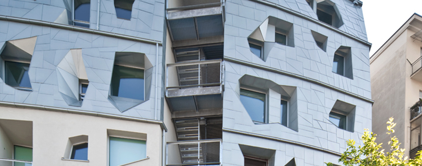
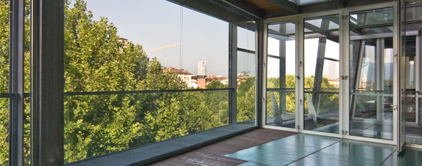
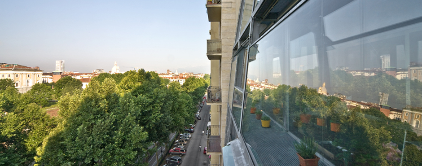
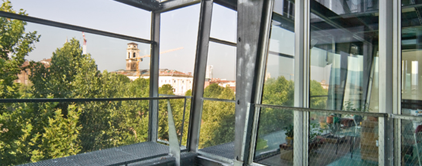
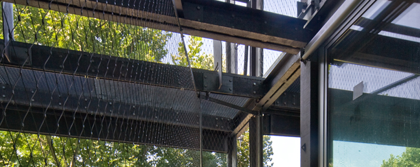
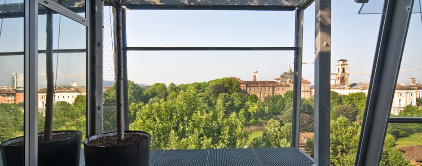
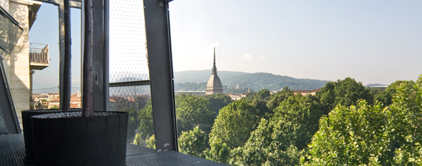
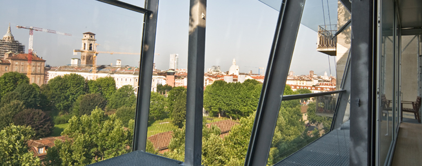
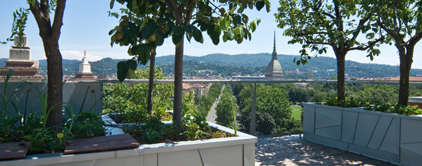
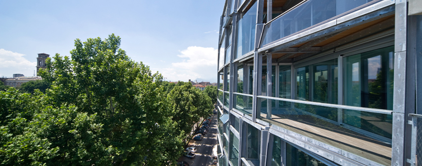
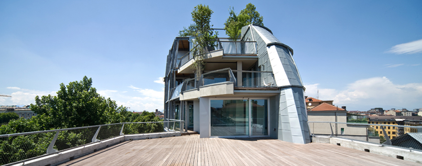
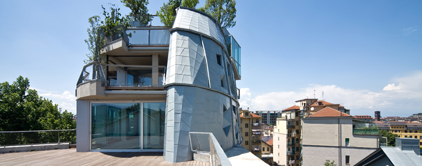
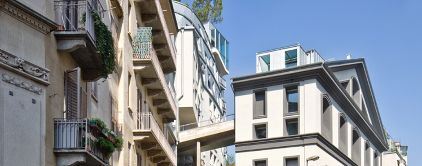
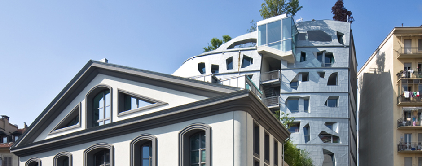
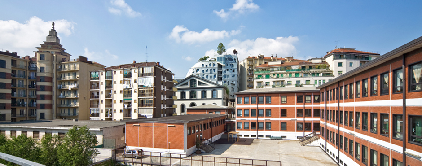
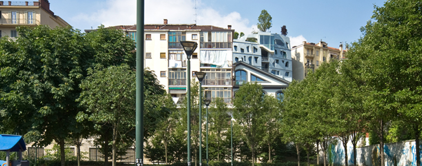
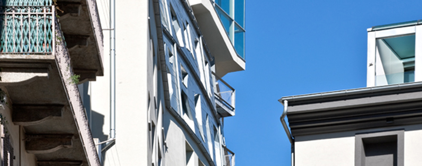
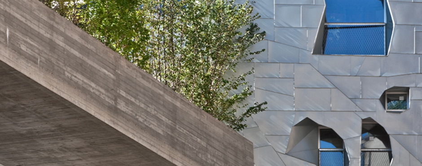
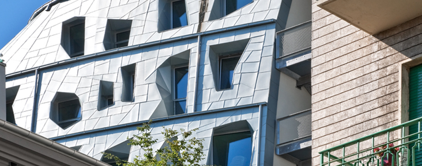
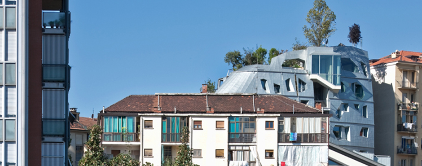
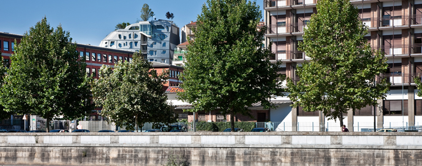
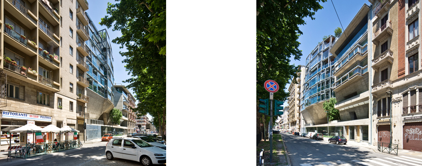
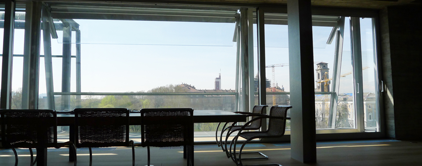
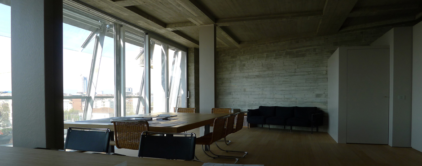
PLACE: Italy, Turin, Corso Regina 104/106
TYPOLOGY: new construction and renovation
USE: residential units, commerces, hotel, tertiary
SURFACES: 3.400 sm
PROJECT BEGINNING: 2010
END OF THE CONSTRUCTION SITE: 2014
COMMETTEE: Private
Hollywood House was a small popular theatre built in the XIX century as the all lot and now a residential building. It is located outside the Roman Walls and the historical centre, just in front of the Royal Gardens in a dominant position and a breathtaking view of the town centre, the hills and the Alps but in one of busiest street in Turin ( Corso Regina Margherita).
Binding elements were the old structure of the stage and backstage and the theatre façade, the necessity for maintaining both the alignment with the street and adjoining with the buildings next to Hollywood House which are differently tall from 6 to 10 floors, have different shaping features and are located in an irregular lot in between two skew streets. Furthermore it was extremely important to protect Hollywood House from the noise and pollution coming from the street without obstructing the sight.
Duplex apartments were inserted in the volume of the XIX century stage and backstage; it was decided not to use the volume of the stalls on the ground floor but to keep their circular shape. The ground floor was transformed into an inner open space, a garden, which fully reminds the proscenium and the theatre stalls.
The duplex apartments are facing the inner garden while the apartments facing the street are from 12 to 35 m. above and overlook the Royal Gardens.
The southern glazed frontage is protected from the sun direct irradiation and from the greenhouse effect by a windy double “skin” (glazed surface).
There is a hollow space for ventilation in between the two glazed surfaces that takes air from the garden facing North where the air is cleaner and cooler. The air goes under the building into a double floor and then up between the two “skins” (1m. far from each other) to discharge its thermal energy.
Both the first skin which is not a continuous surface and the solar screen grids prevent the direct irradiation of the second skin.
The two skins protect the “bioclimatic greenhouses” which are glazed on six sides and in front of the living areas all facing South.
Through the “skins” you have a beautiful sight of the city without hearing the noise coming from the street. The skins are made of double insulating glazing to obtain energy conservation and in winter time a thermal irradiation deep in the living units.
The southern frontage is totally glazed to grant a fine view of the city and the mountains.
The northern frontage is made of wood and insulating material, from 60 to 120 cm. thick, with irregular openings to get the light into the sleeping areas.
The high insulating power of the northern façade plus the thick horizontal structure in full concrete grant the heat stockage that is given off in winter time.
The northern frontage is covered in zinc-titanium plates which protect it and were made on the spot.
The frontage is curved at the bottom and on the top as to become part of the roof.
The southern frontage has a double curve (even if the glass plates are flat) to improve the efficiency of the solar exposure and to soften the volume.
Both frontages above the main hall inscribe a volume similar to a spheroid whose high energy performance is emphasized by the shape itself , by double glass walls on the southern side, by systems for passive protection and cavity ventilation.
Thanks to the double curvature, the first volume of Hollywood House (the one which is contiguous to a building dating back to the 50s) can shift from 10 to 6 floors which is the height of the second volume of Hollywood House (the one which is contiguous to a XIX century building) .
The southern frontage has regular frame and is based on the same horizontal string- courses of the buildings next to Hollywood House on both sides.
The northern frontage is featured by staggered irregular holes into the compact surface of the spheroidal volume.
On the main street (Corso Regina Margherita) , Hollywood House consists of a rectangular volume contiguous to a XIX century building and coherent to a second volume in a spheroidal shape which is vertically cut. The volumes are supported by two concrete cones turned upside- down.
In Hollywood House hosts a commercial place inside one of the concrete cones, some offices on different levels and a nice little hotel: the mix of different activities is typical of the Italian towns and this is why they are all so lively.
On the ground floor and alongside the street pavement there is a long transparent glass as to see the green carpet of evergreen golden stars planted in the hall.
Hollywood House has an excellent soundproofing, heating and cooling systems with air heating pumps, air changing with power recovery, solar panels to warm water and a high performing shape; all the rainwater is recovered to water the green.
The energy requirement is less than 30 KW/ sq. a year thus granting the best class in Italy for energy efficiency.










