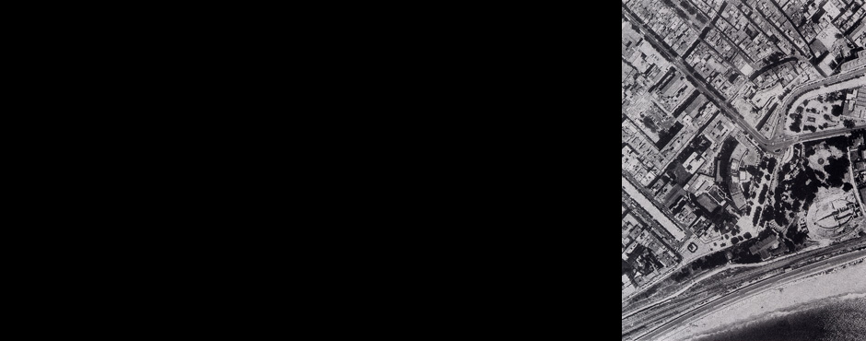
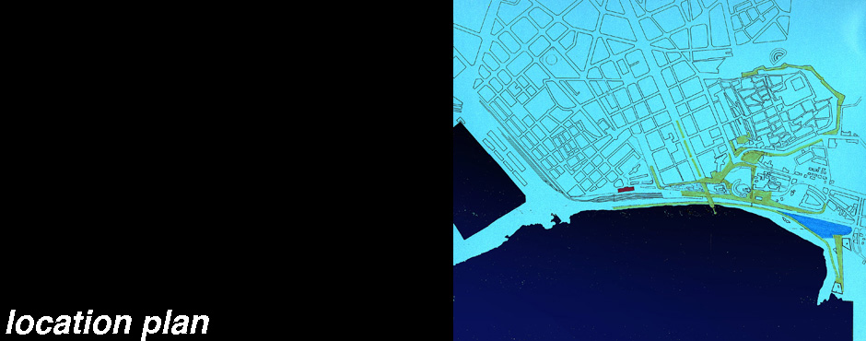

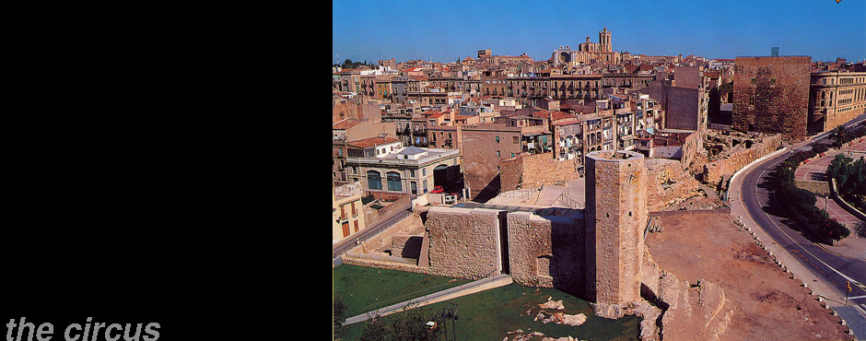
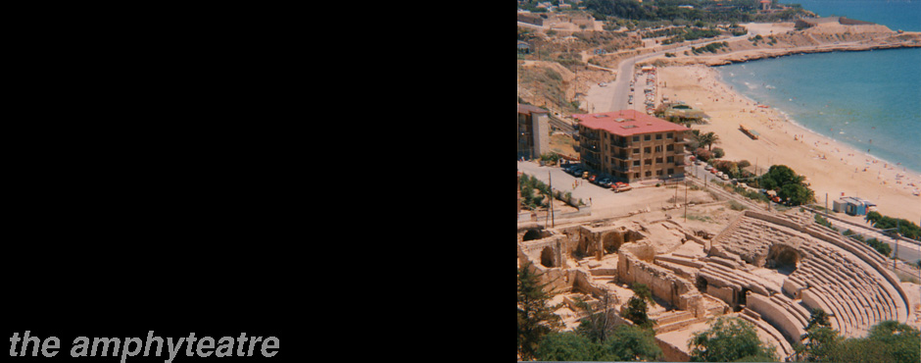
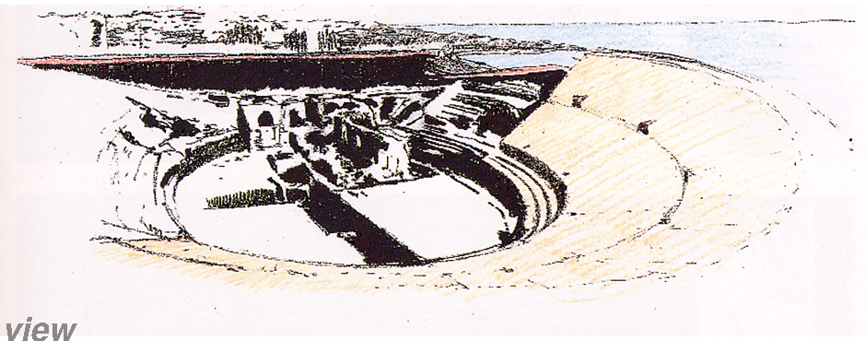
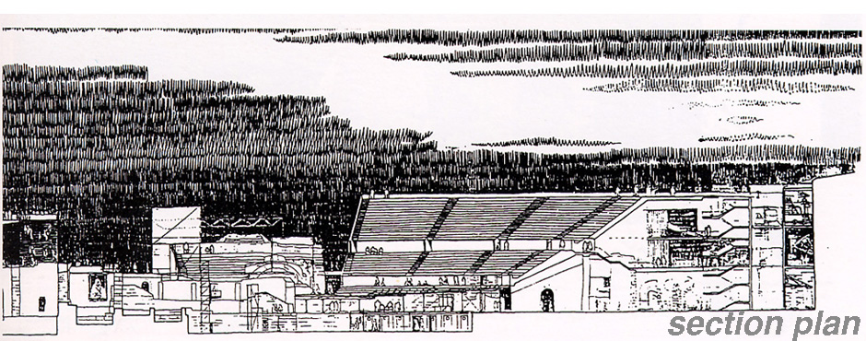
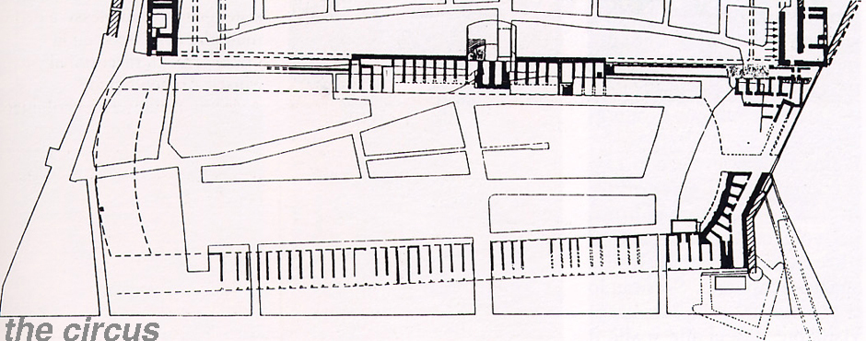
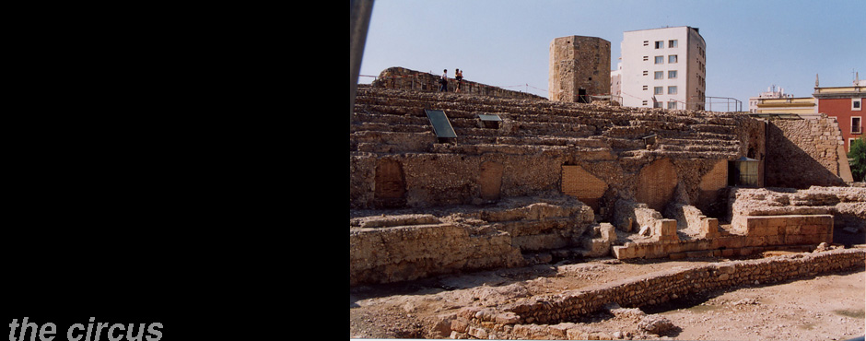
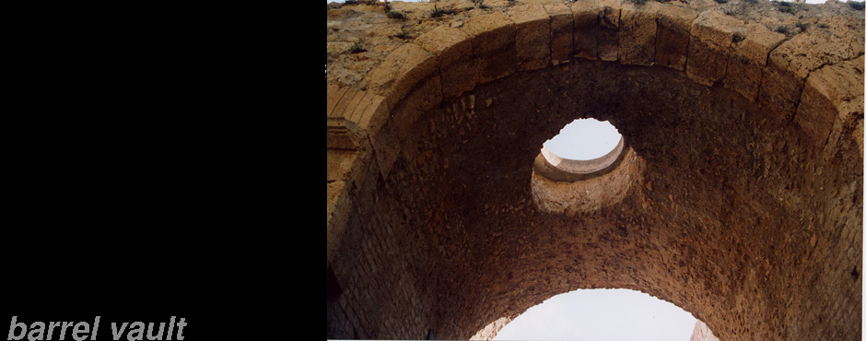
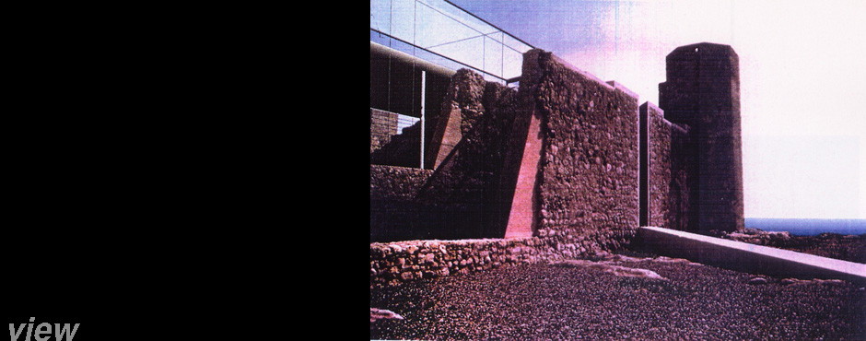
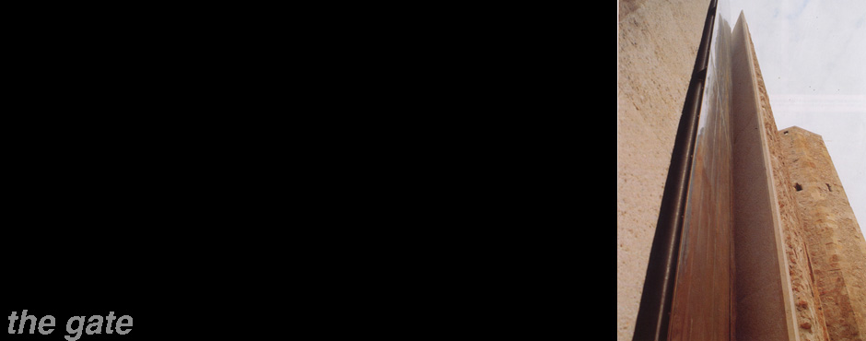
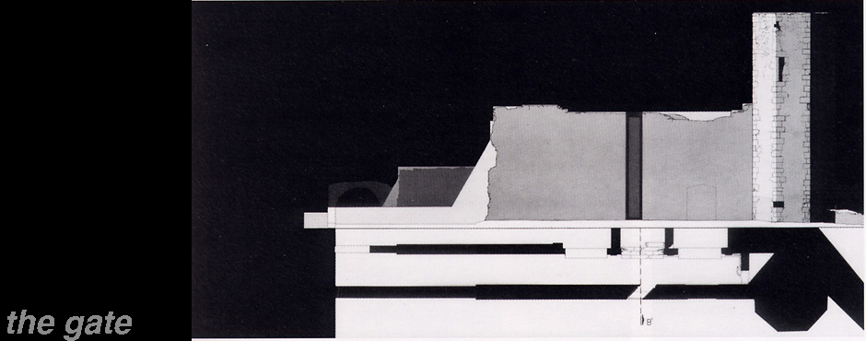
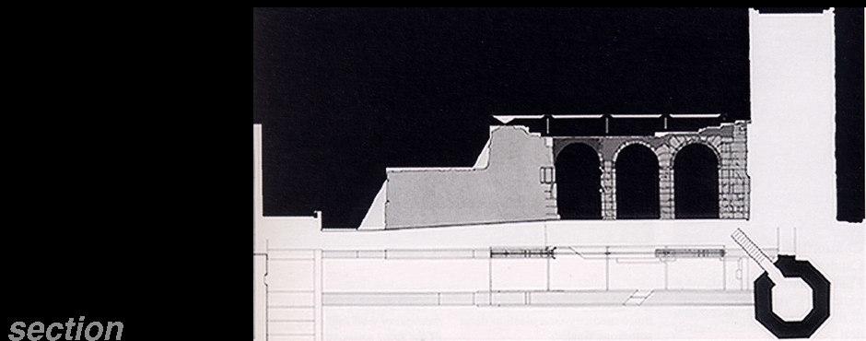
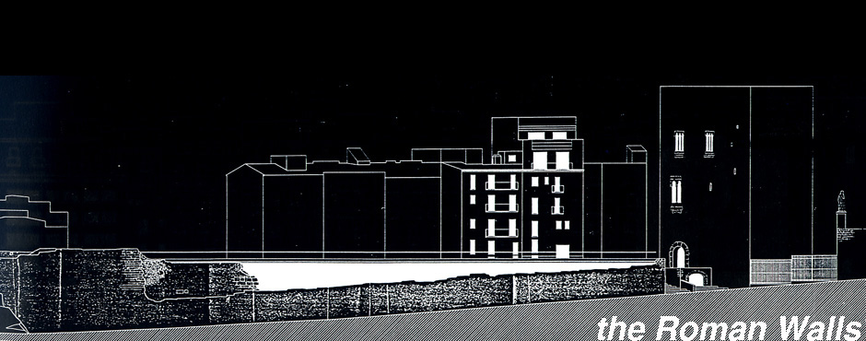
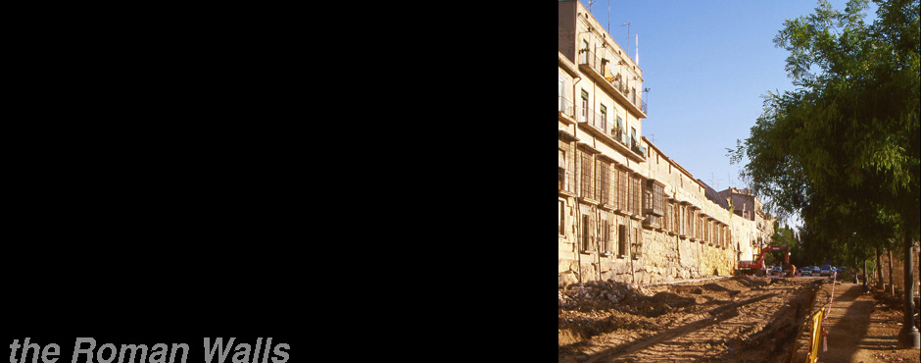
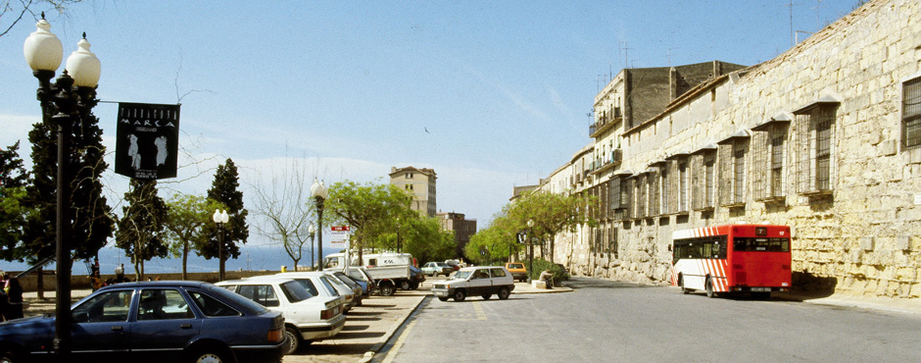
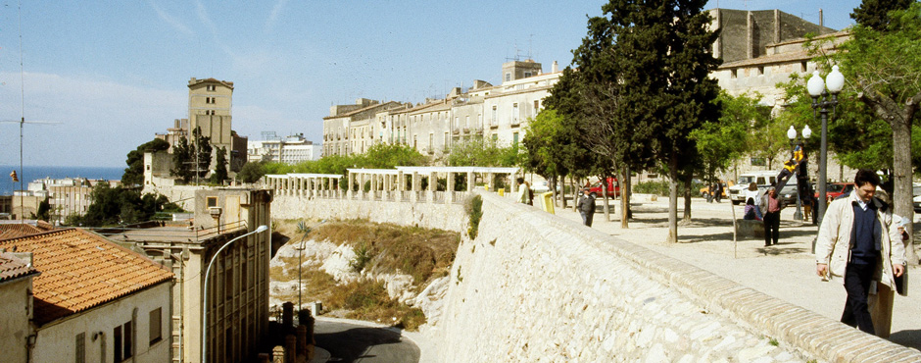
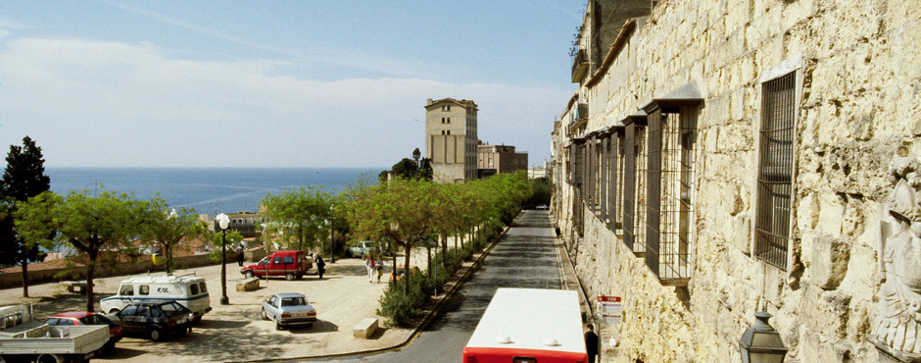
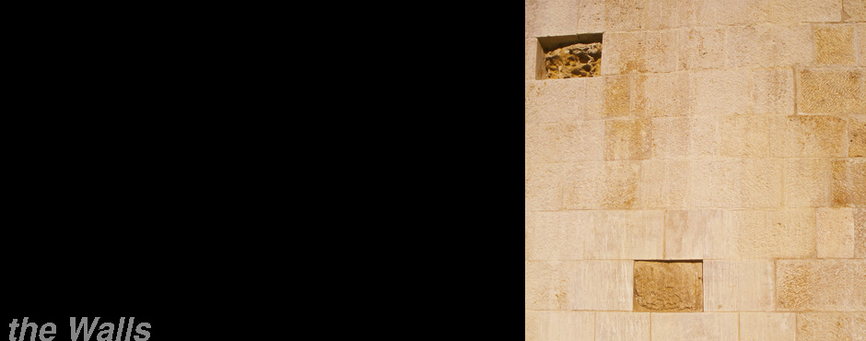
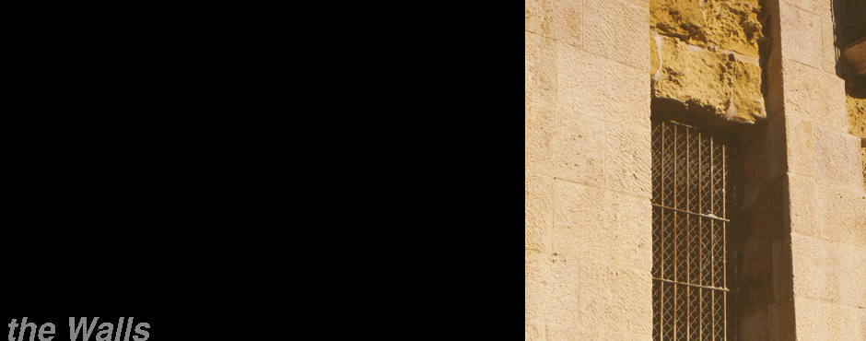
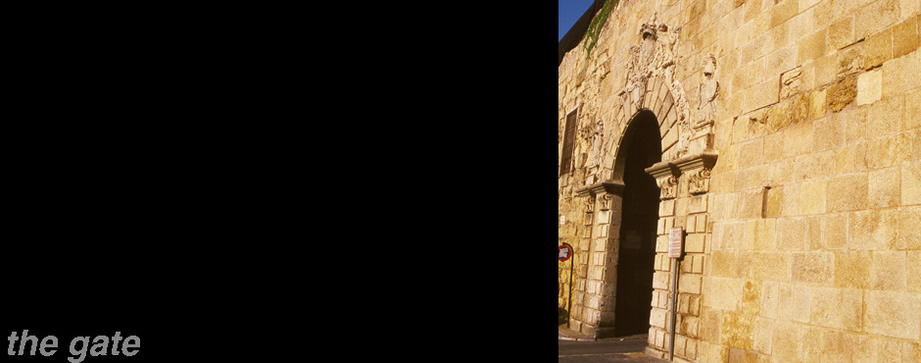
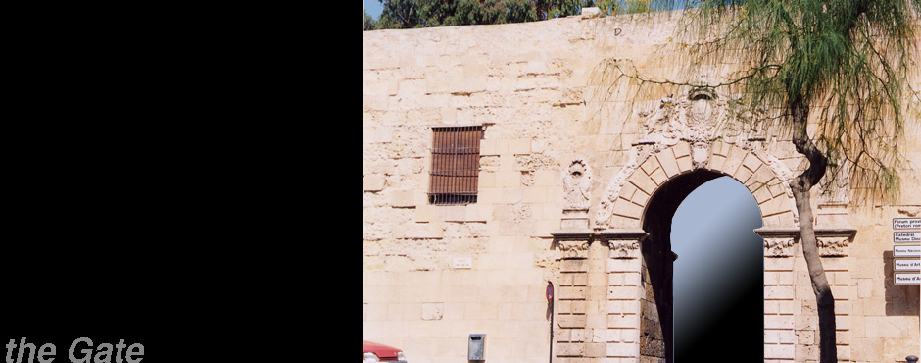
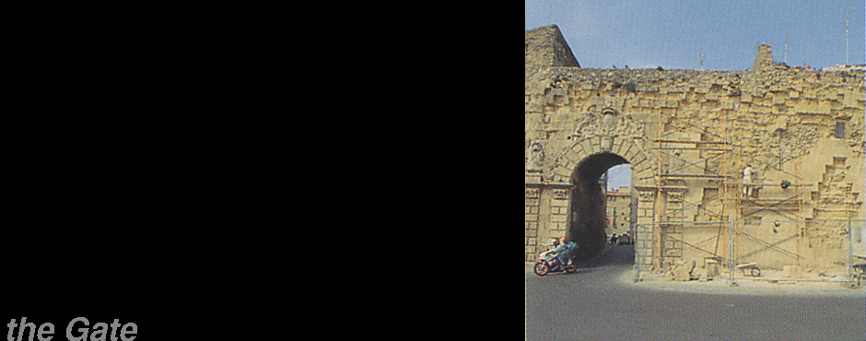
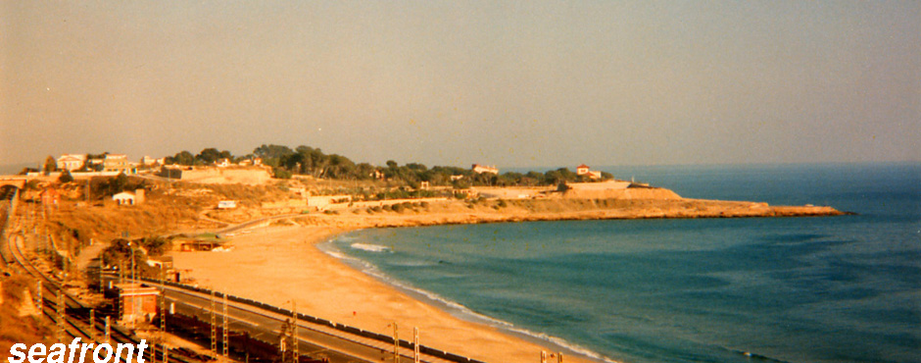
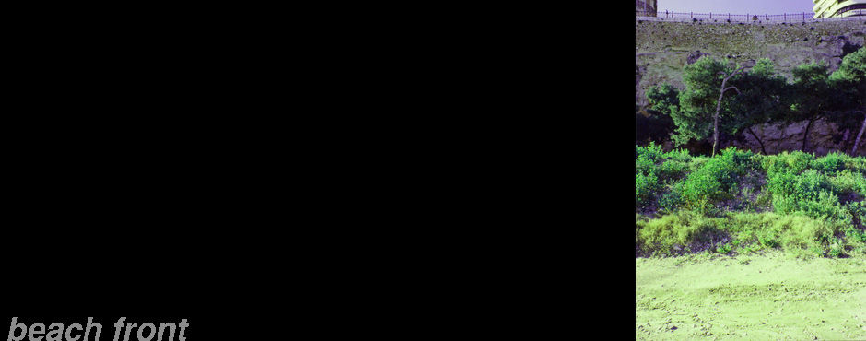
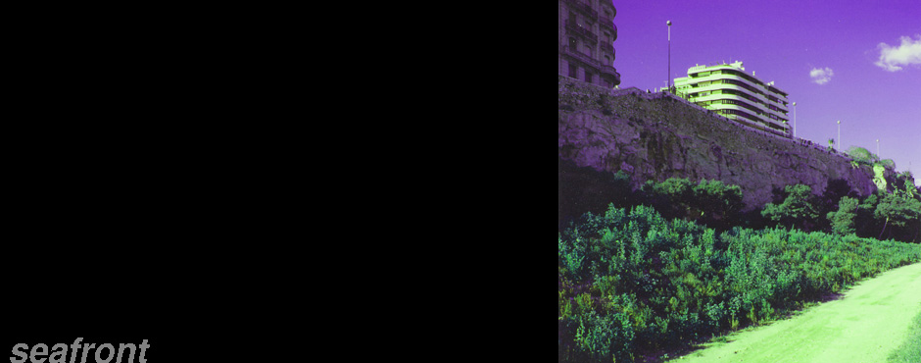
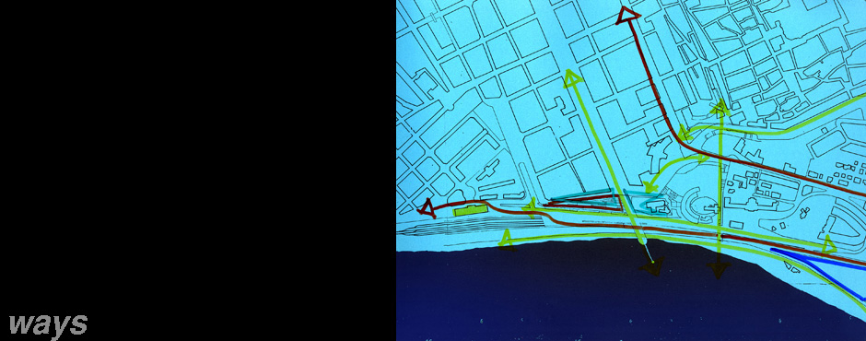
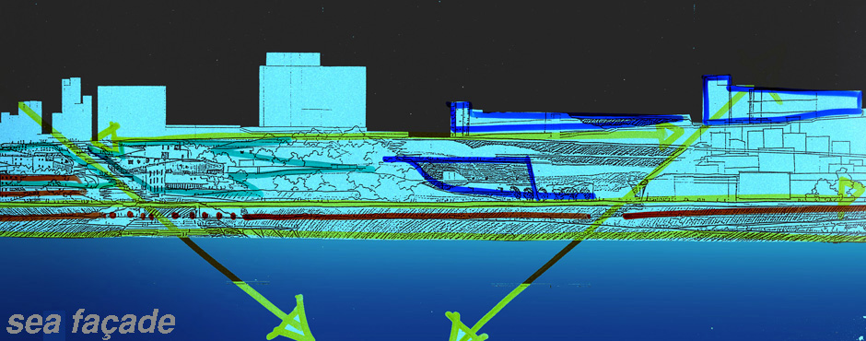
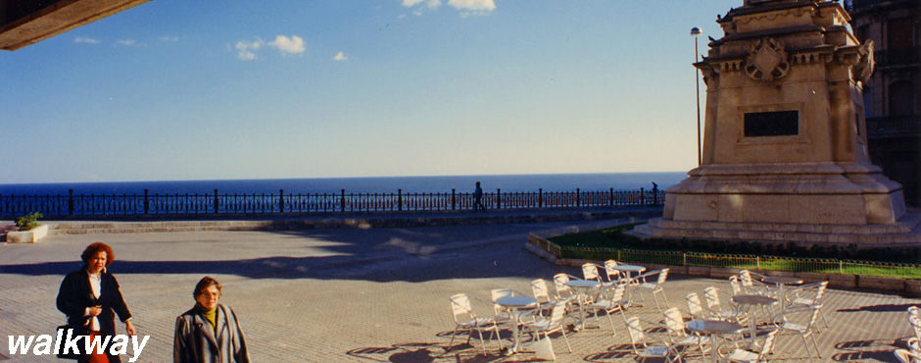
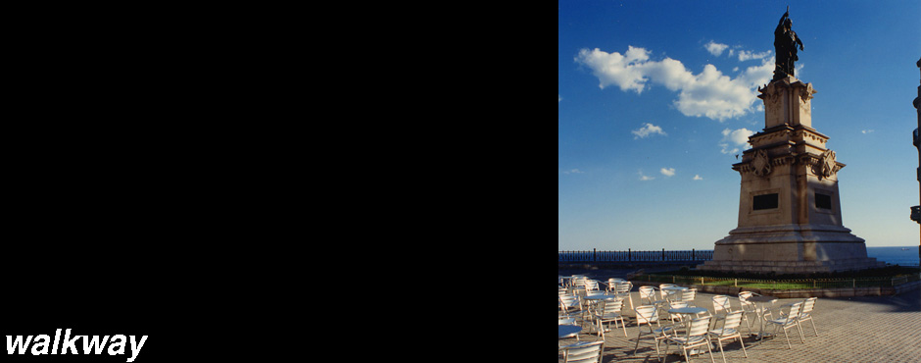
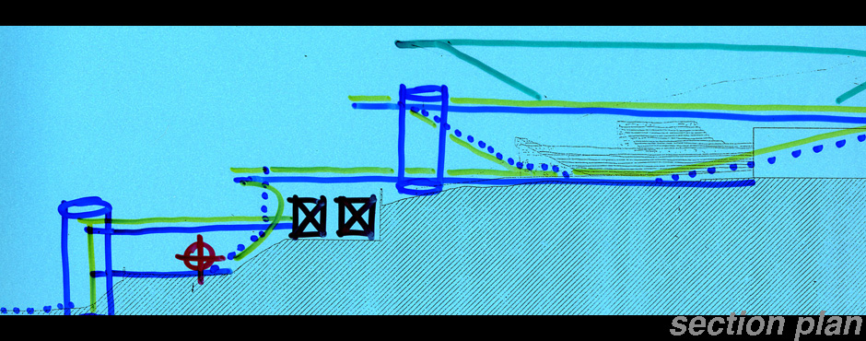
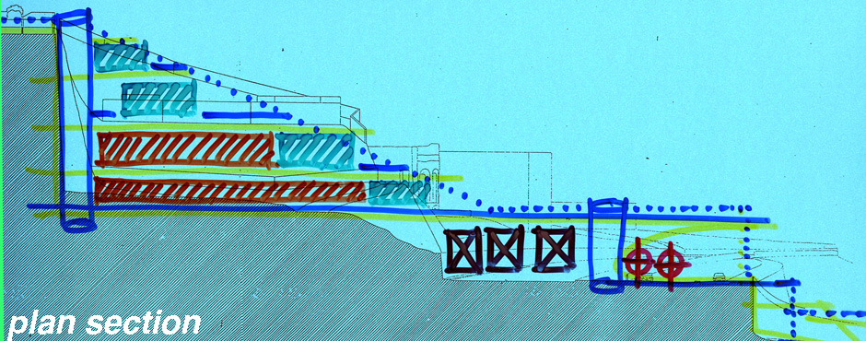
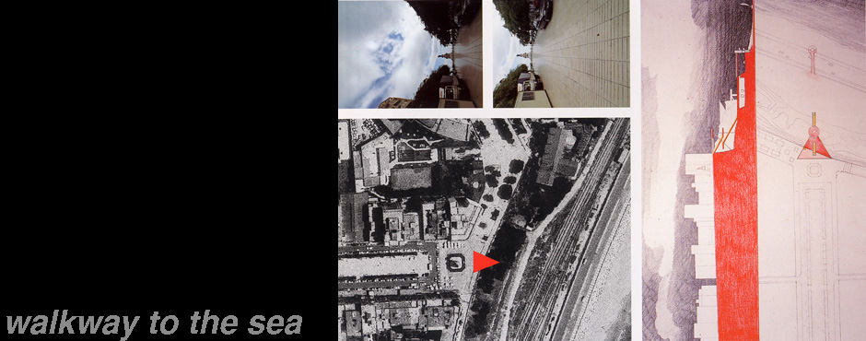
PLACE: Spain, Tarragona, Mura, Circo y Anfiteatro Romano
TYPOLOGY: urban renewal and archeological restoration
FUNCTION: museum and culture
SURFACES: 30.000 square metres
PROJECT with Andrea Bruno: 1987
END OF THE PARTIAL CONSTRUCTION SITE: 1990
COMMETTEE: Generalidad de Catalunya
Circus and Roman Amphitheatre
The
project is meant to enhance the monumental context of the circus – Roman amphitheater in the city of Tarragona, in close relation with the archaeological excavations and demolition of the recent buildings constructed on the ruins.
The project examines the Roman amphitheater, inside which a church had been built in the mediieval period, the railroad that had cut off part of the arches, the auditorium which in the ‘60s had been savagely rebuilt, and proposes to reuse it for performances in collaboration with the Arena of Verona. The angular head of the Roman Circus, embedded in the Roman, medieval and nineteenth century walls, on whose terraces dwelling houses were built and that the town of Tarragona upon purchase intended to demolish. The integration of the two monuments (Circus-Amphitheatre), the creation of an underground car park beneath the communal gardens together with the modified access road to the upper City, has allowed the creation of a site of high archeological, monumental and cultural value which nowadays is visited by countless tourists. With the demolition of the houses on the Circus and the opening of a new “Door in the Muralla” on the side of the corner tower of Charles V, the vaults of the Roman Circus have become exhibition and visit spaces where cultural events related to the excavations are held and in the adjacent Archaeological Museum you can relive the incredible transformations that in 2000 years of history Tarragona has undergone.
The general project, only partially realized for the usual lack of funds, has been divided into functional lots that have found their realization in conjunction with the availability of the municipality and depending on the progress of the archaeological excavations that have affected several years of fieldwork. The close collaboration with archeology for the realization of the enhancement of the remains, has allowed us to study the architecture and solutions that only in projects of this nature can find a proper implementation.
Roman walls
Project and the first batch of restoration of the monumental walls of the city. The material used for the construction of the walls, which have Roman origin but have been reworked over the centuries, is sandstone, subject to degradation under the combined action of rain and wind. The degradation does not spread evenly; it digs deep pockets in the squared blocks.
The intervention, similar to those already carried out over the centuries, has therefore consisted in the replacement of the blocks with degraded material of similar origin and constitution, but left a slight protrusion in the blocks replaced and a different treatment of the surface to recognize implemented intervention.
City-sea Connection
Project intended to connect the “Rambla to the beach beyond the railway and the difference in height between the two parts.
This is a very sensitive issue in the city because of the fact that the two areas, the one of the Rambla and the one of the beach below, which are lively and busy, are in fact separate and there is no possibility of direct communication except for a road which is much further north.
Being able to access the sea directly along a promenade, or better to continue the Rambla to the sea was a prerequisite for enhancing the coast, which is now virtually deserted…










