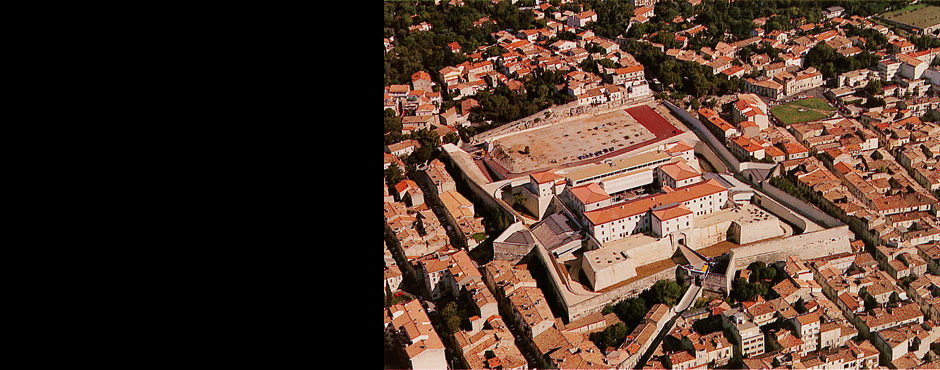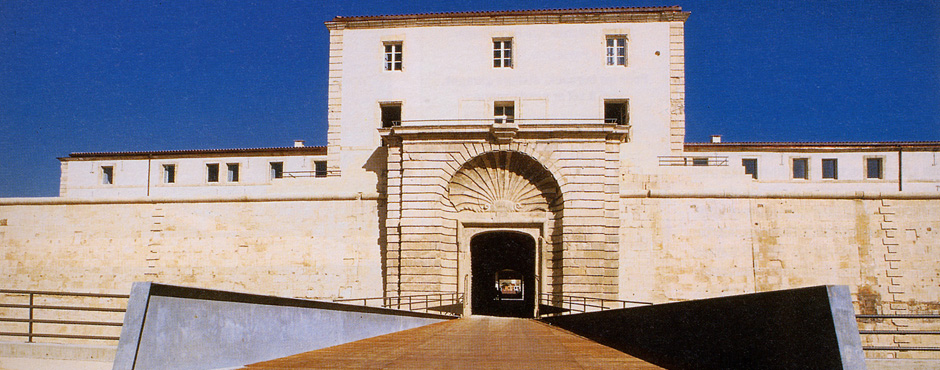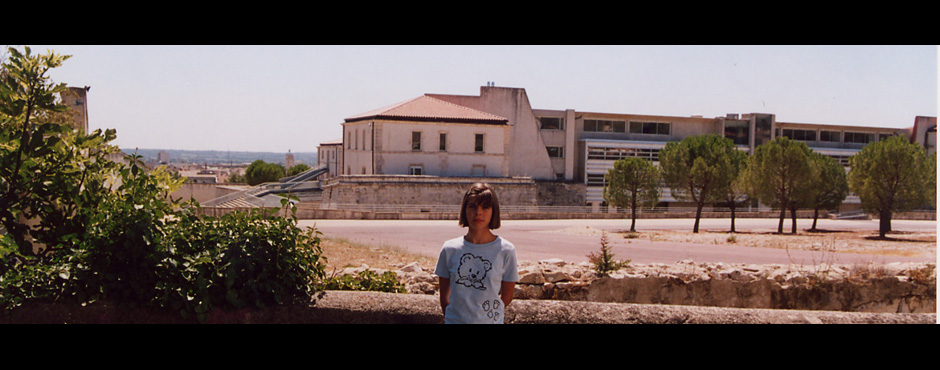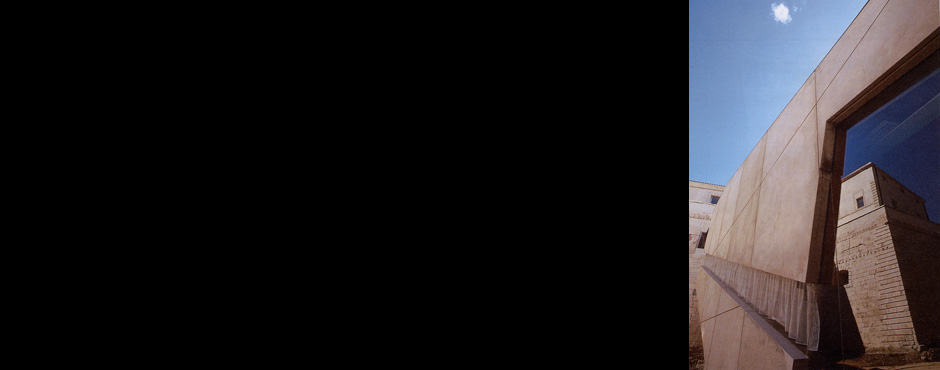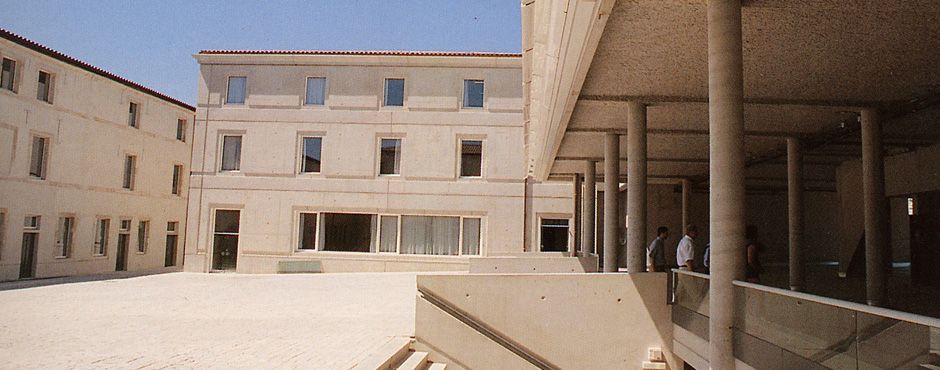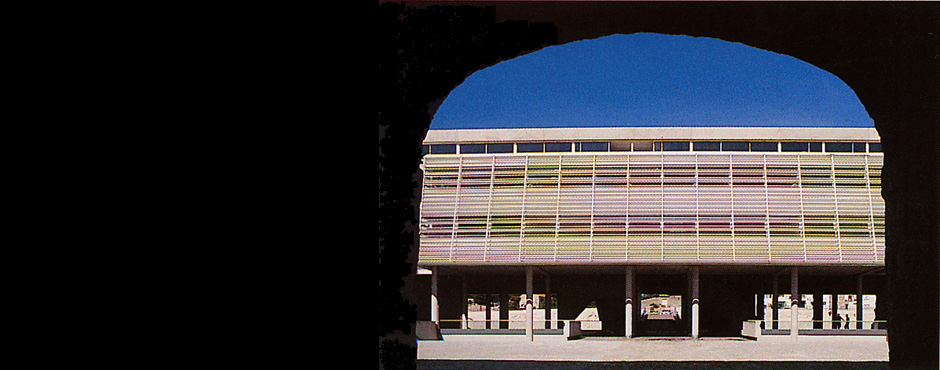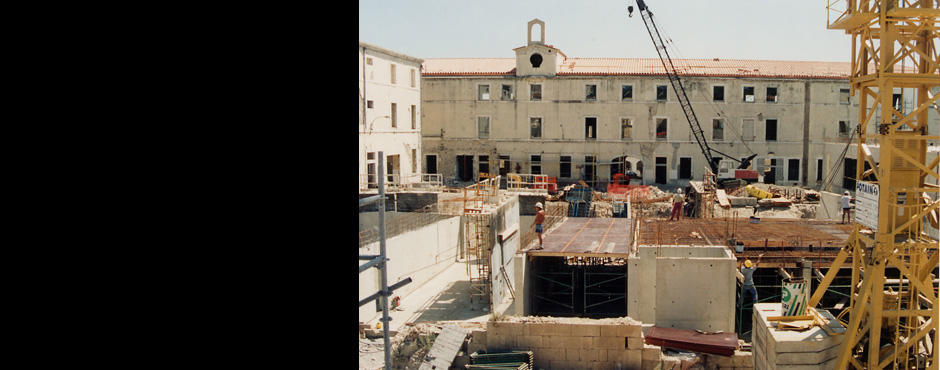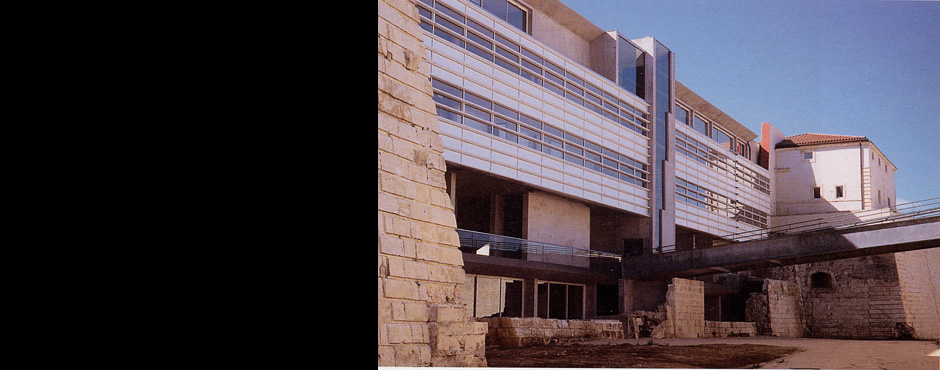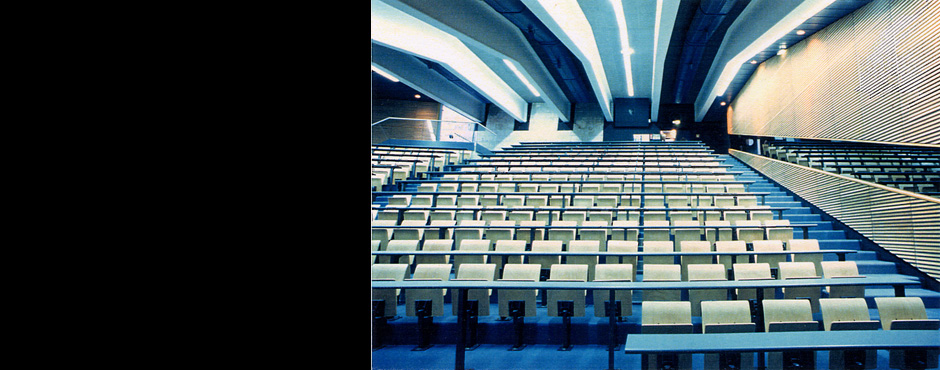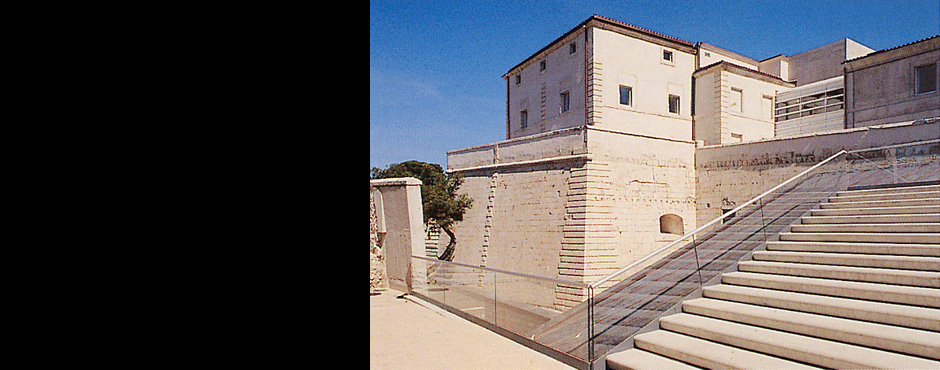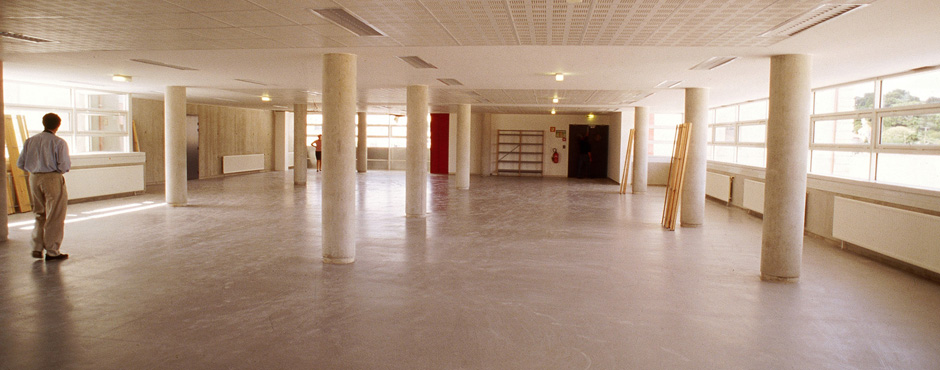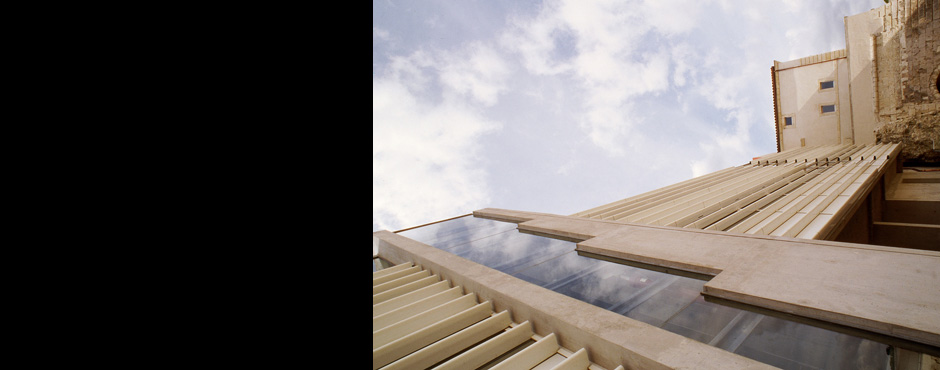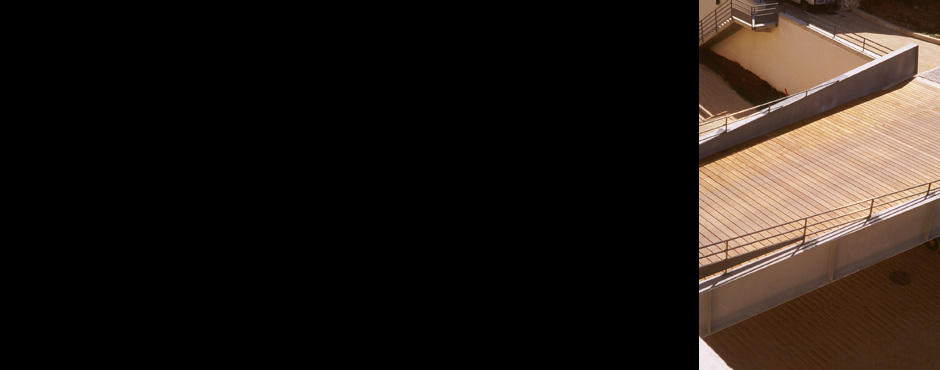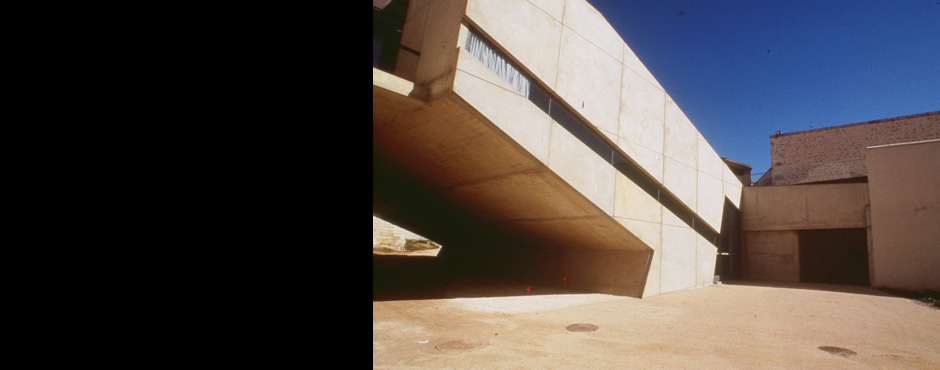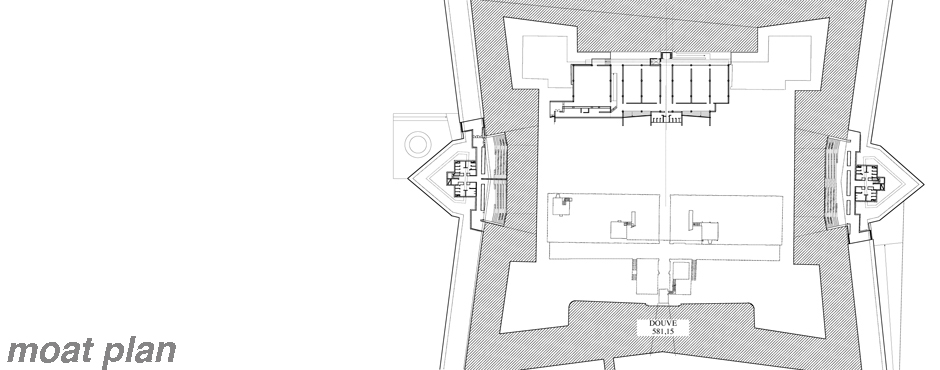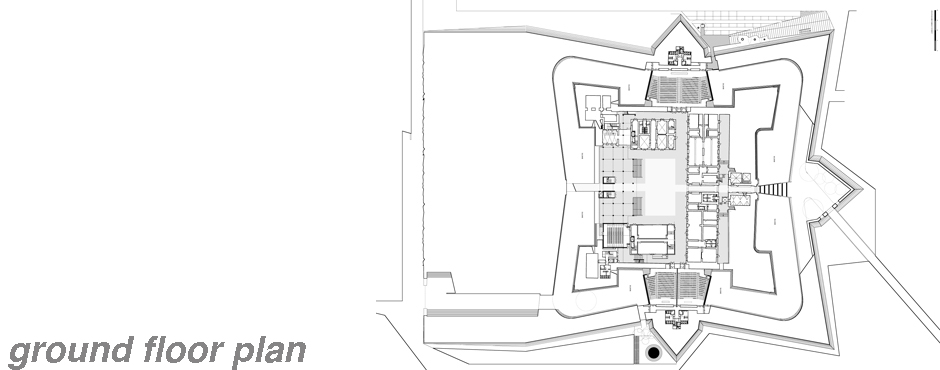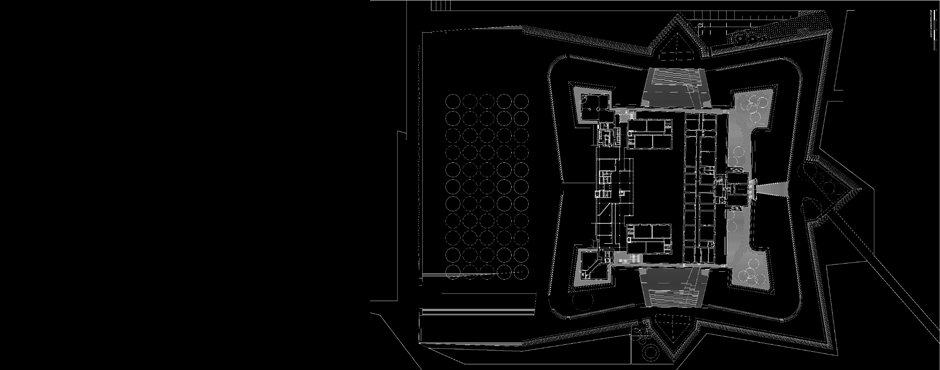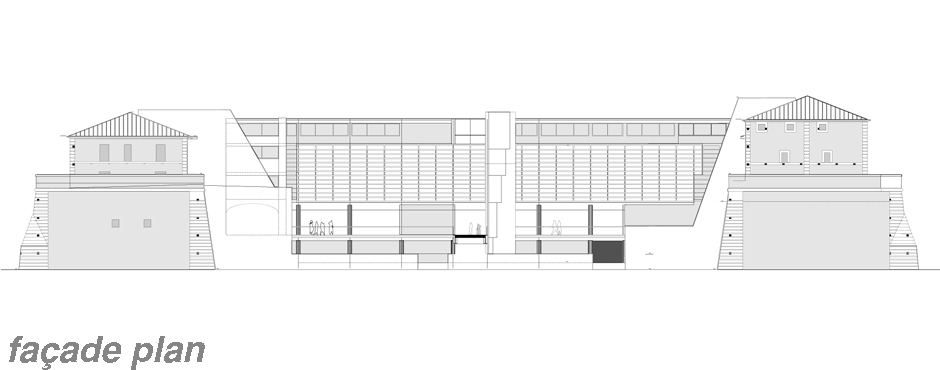PLACE: France, Nimes, Rampe du Fort
TYPOLOGY: restoration and new construction
FUNCTION: university
SURFACES: 12.000 square metres
PROJECT BEGINNING: 1991
END OF THE CONSTRUCTION SITE: 1995
COMMETTEE: Region Languedoc-Roussillon
Fort Vauban, the fortified town, transformed into universities of languages, science and law, is one of the most significant recoveries of the historical heritage of the Languedoc-Roussillon region. On a plot of land of 30,000 square metres the University covers 10.000 square metres of usable area, classrooms which can hold from 600, 300, 150, 100 and 60 seats, language and sciences laboratories, offices, spaces for teachers and a 3.000 sqm library.
The intervention is characterized by the recovery of the existing buildings and integration with the new volumes for the library and the large classrooms, which fit inside the ramparts, enhancing the purity of the geometric shapes. The new elements, made of pure and legible shapes, are clearly identifiable and are integrated with the existing buildings restored and recovered with antagonism and differentiation, yet with formal integration. The whole is therefore harmonious and homogeneous despite its diversity. The new library, built in the building bridge-like on the “douve” behind, allows all its transparency to the porch of the central courtyard so that it can open up to the garden behind the pin parasol. The bidge-like amphitheatres between the courtyard and the “chemin de ronde” outside, extend beyond the “douve” and bind the two walls, both inside and outside. The terraced step cover of the amphitheaters is the joining pedestrian element of the interior with the exterior and on it outdoor lessons can take place as well as evening shows for a citadel of studies open to cultural events of the City.











