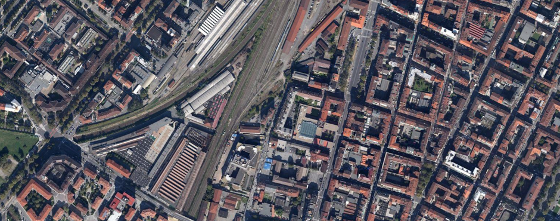

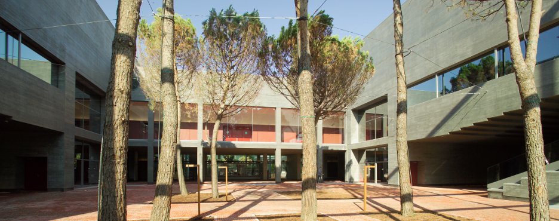
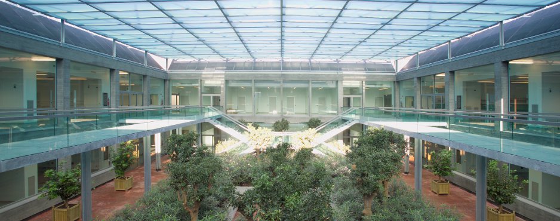
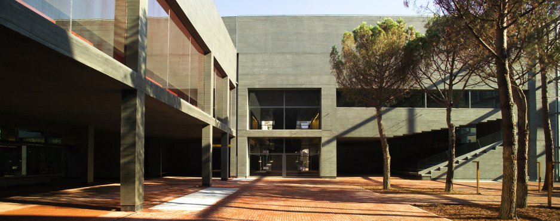
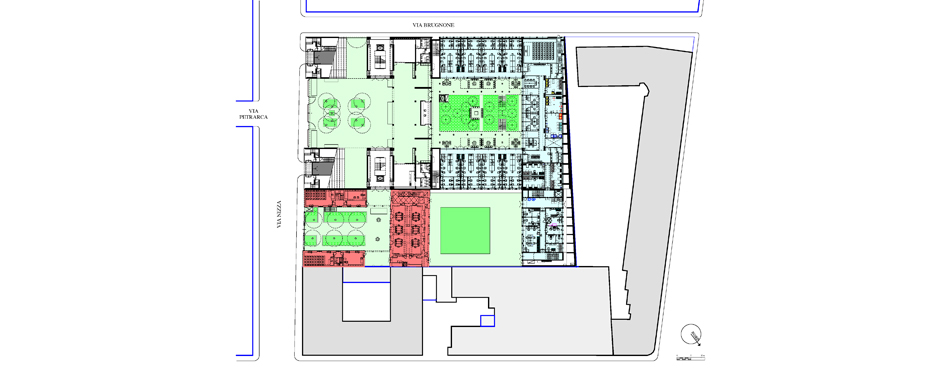
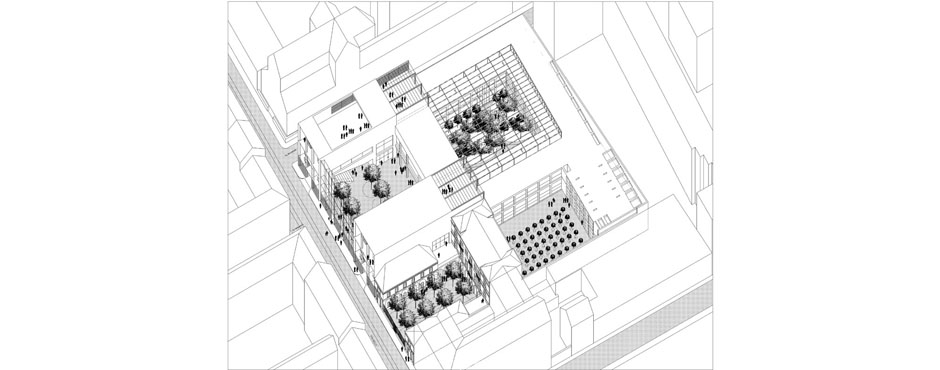
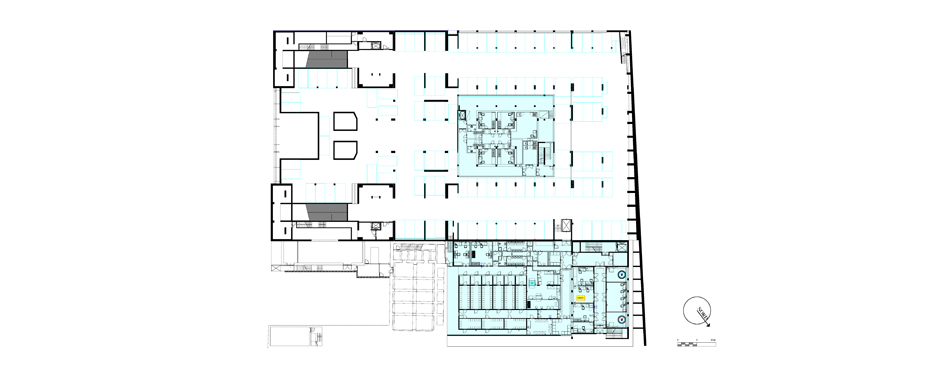
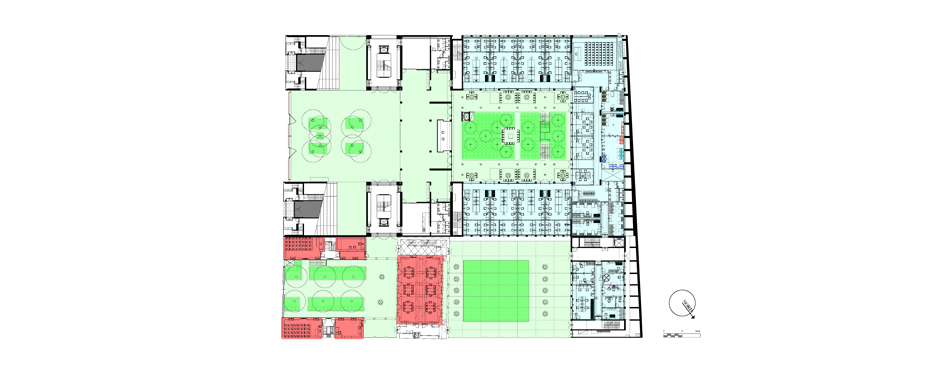
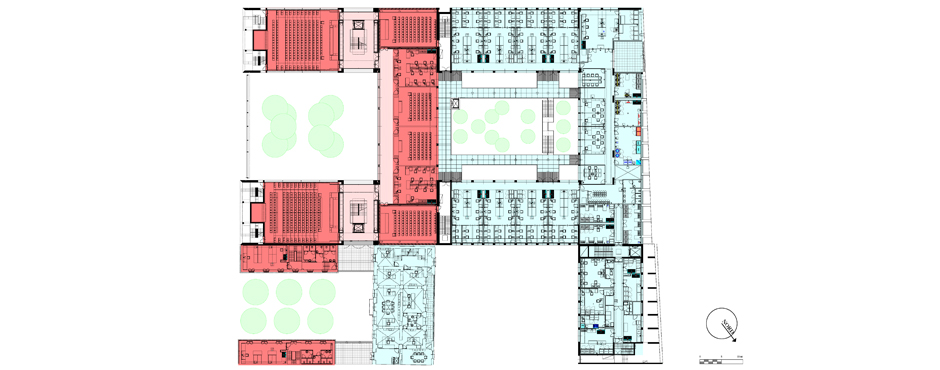
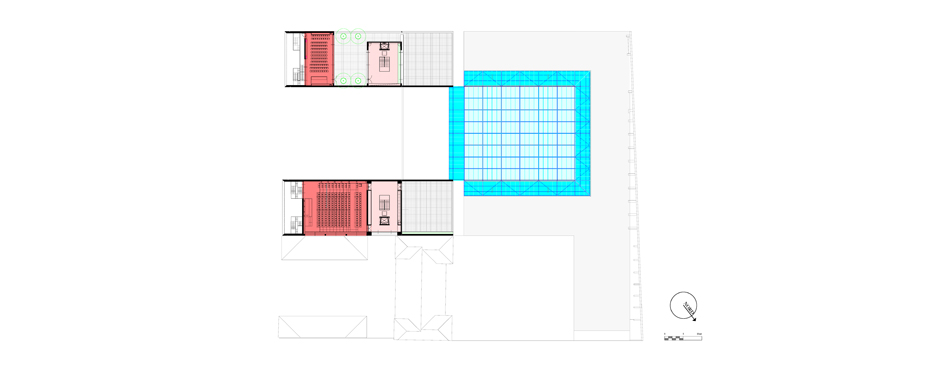
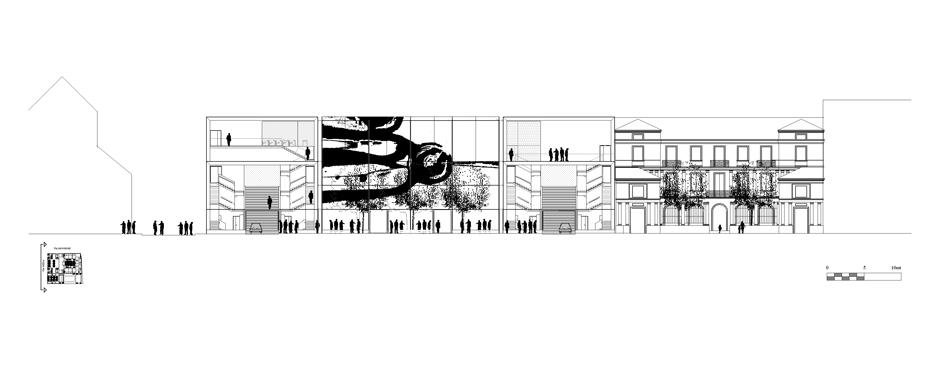
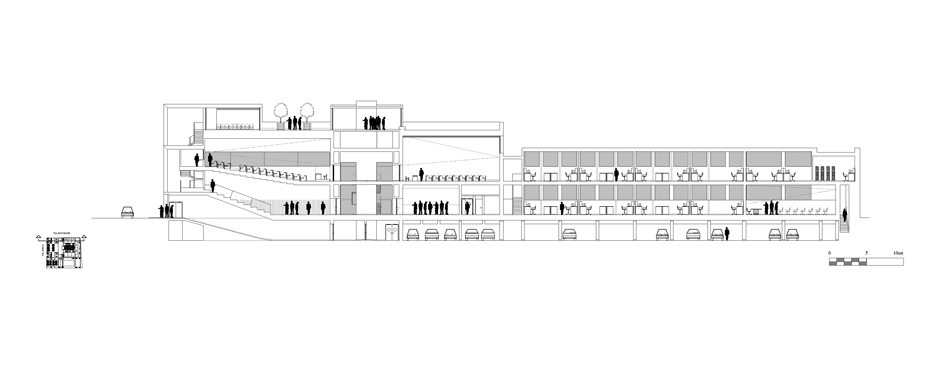
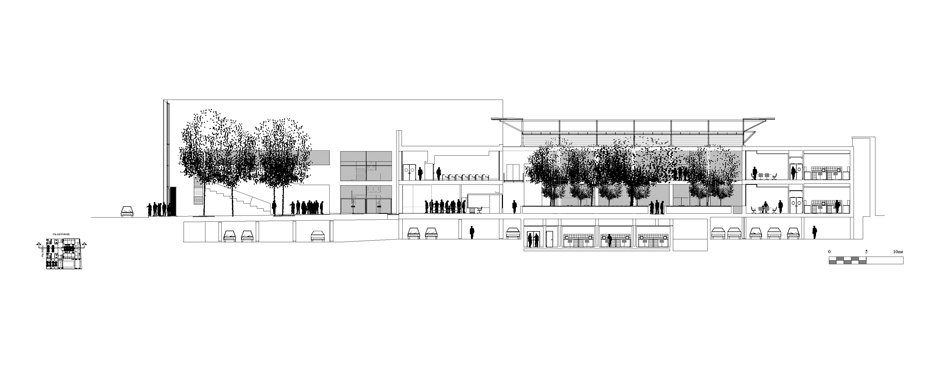
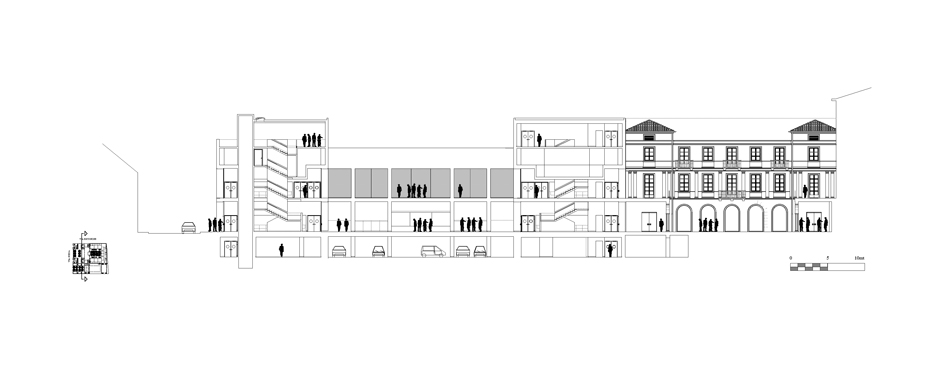
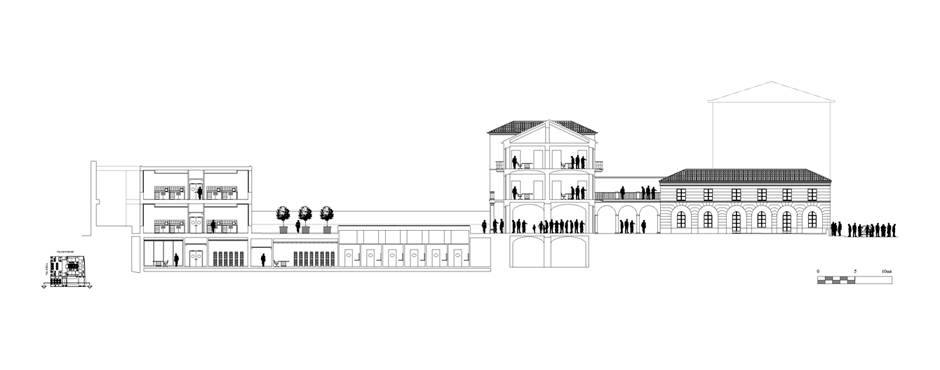
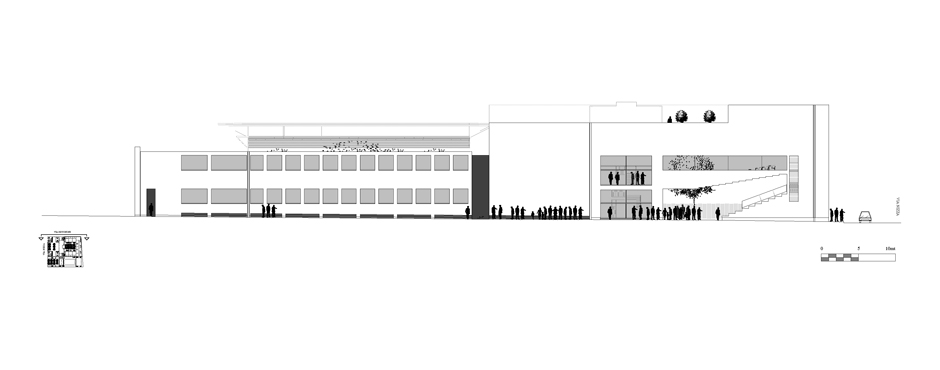
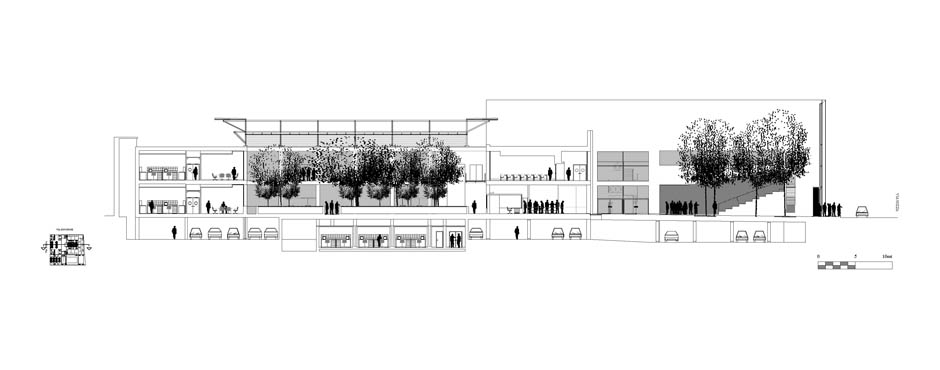
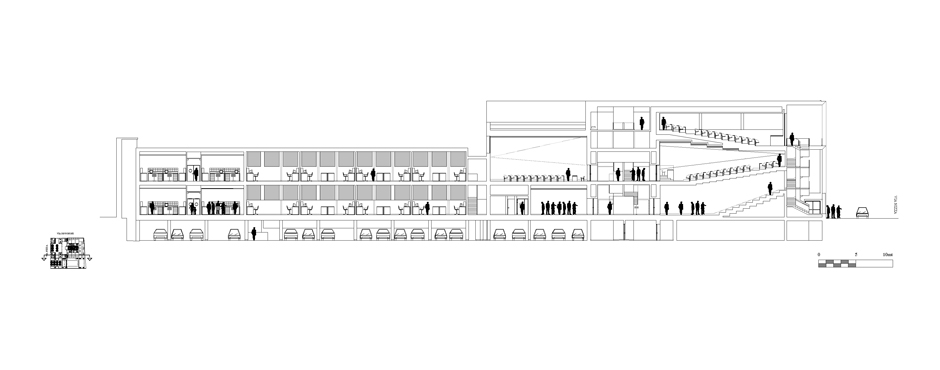
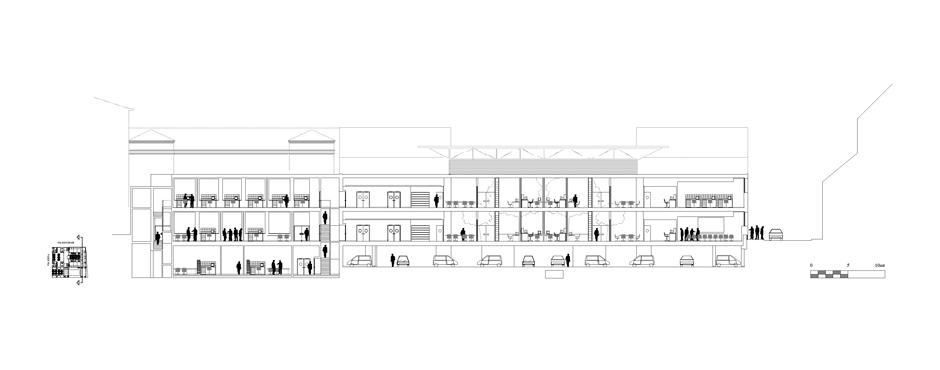
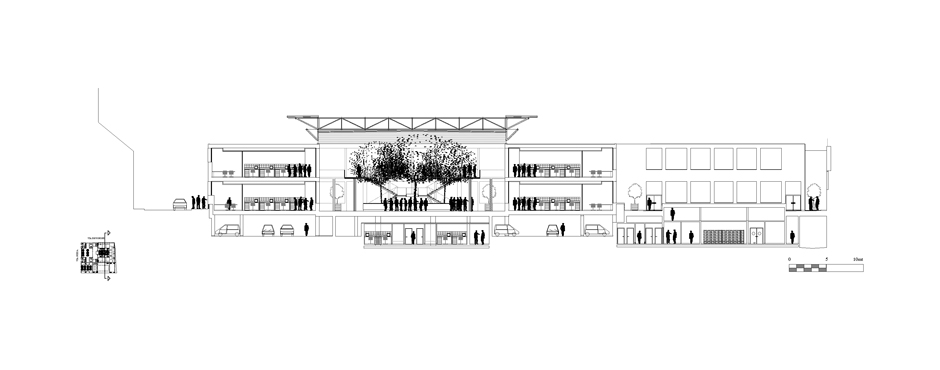
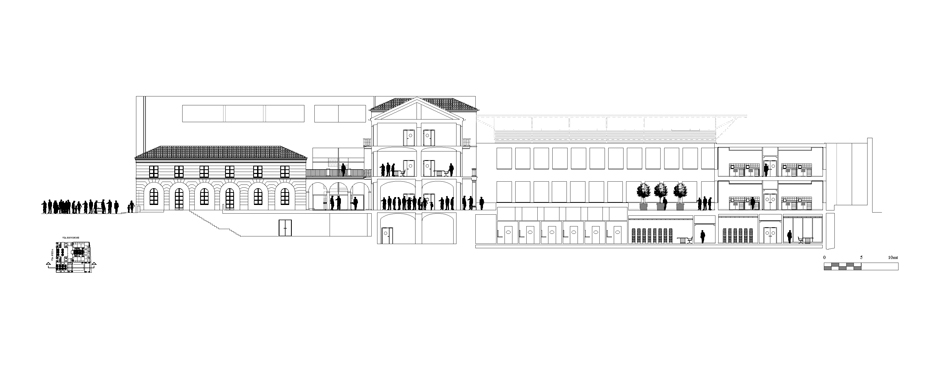

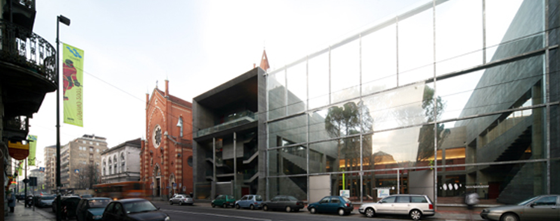



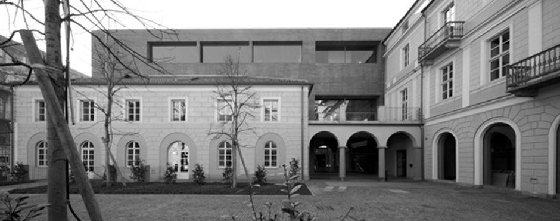
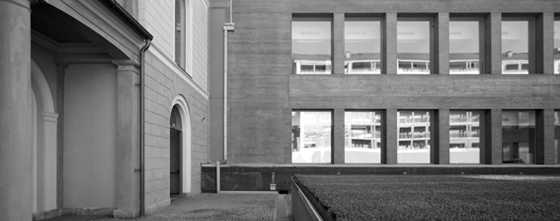
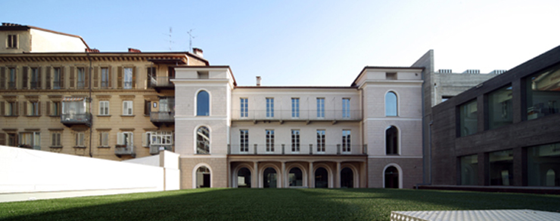
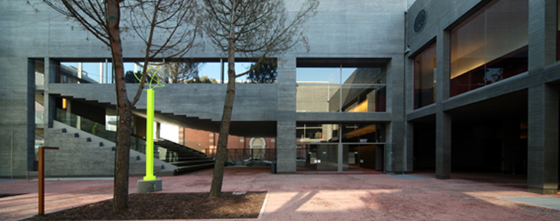
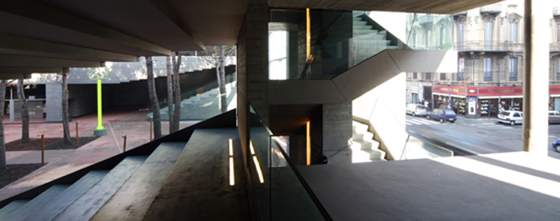
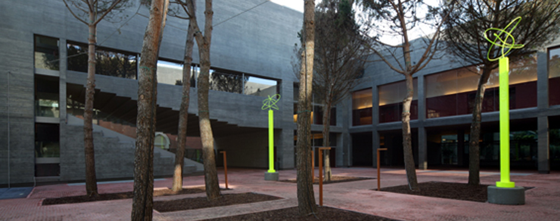
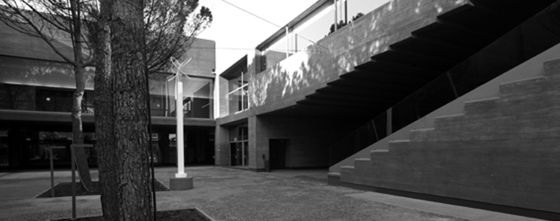
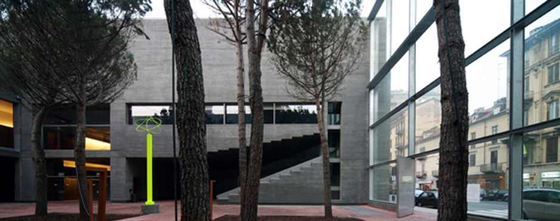
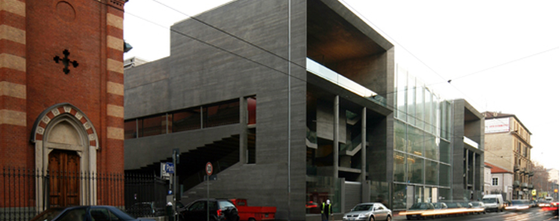
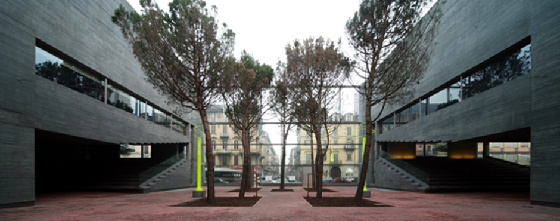
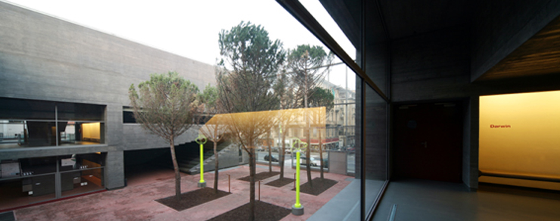
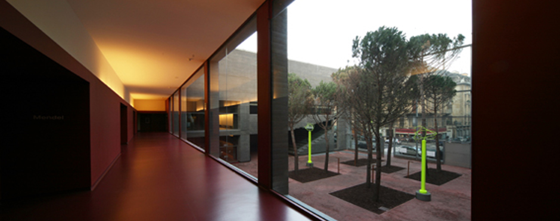
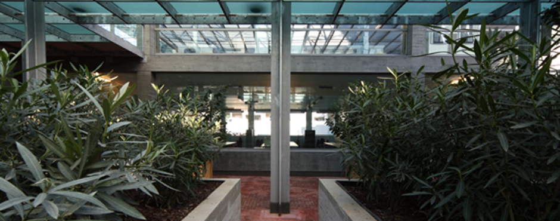
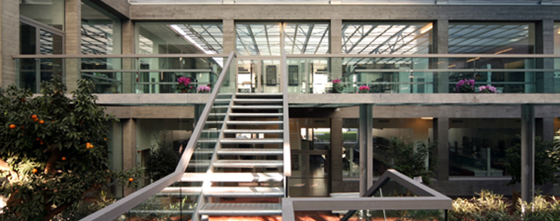
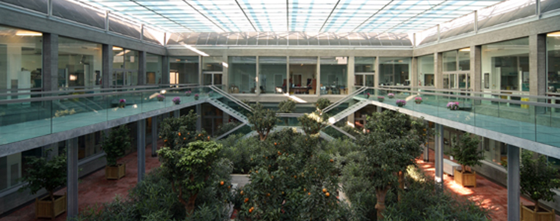
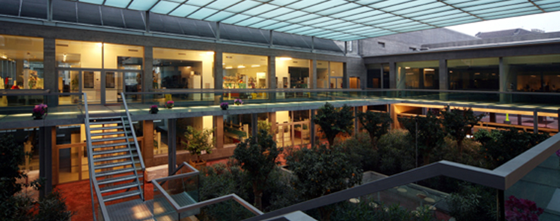
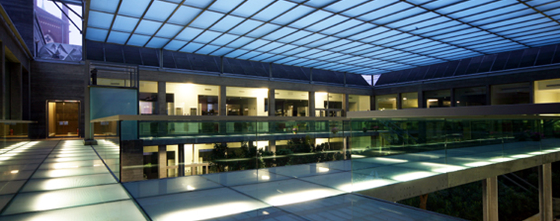
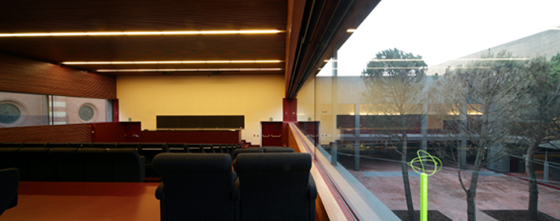
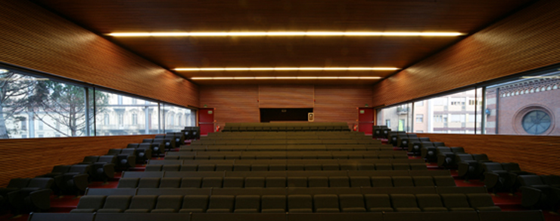
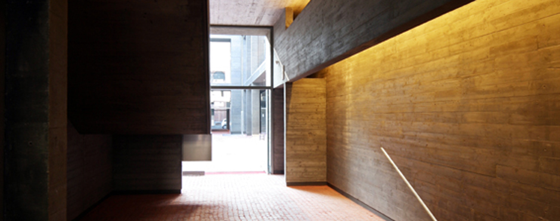
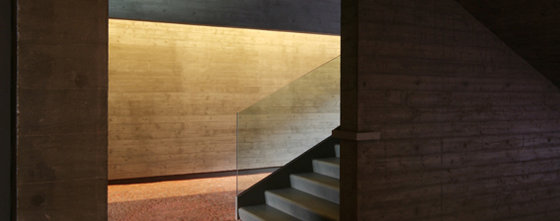
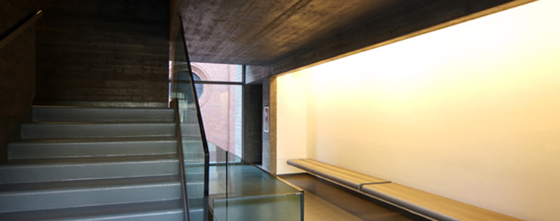
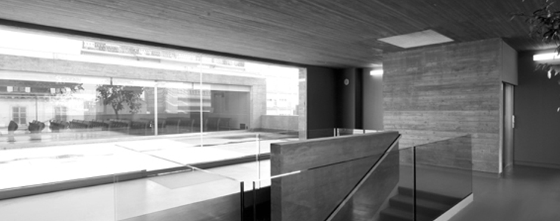
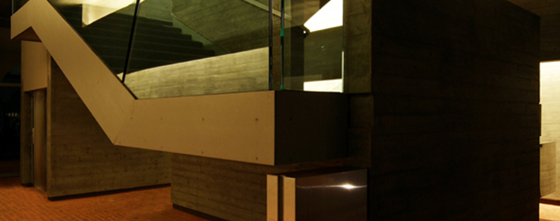
PLACE: Italy, Turin, Via Nizza 52
TYPOLOGY: restoration and new construction
FUNCTION: university and research
SURFACES: 15.000 square metres
PROJECT START: 2000
END OF THE CONSTRUCTION SITE: 2006
COMMETTEE: Project Financing by a Private Investor
The new School for Biotechnology can accommodate about 800 students, 200 lecturers and support staff.
Three floors and a basement are organized around four courtyards corresponding to the courtyards of the nineteenth-century buildings of the Faculty of Veterinary Science of Turin.
Three large classrooms with 220 seats, three classrooms with 100 seats, as well as laboratories for students.
The offices, libraries and meeting points are in the historical buildings.
The School of Bio-Technologies is the first complete piece of the future “City of Science”. It was built in “project financing” , with an overall investment of 17.8 million Euro.
Flanked by 19th-century buildings, the new complex for the Institute for Biotechnology makes an uncompromising statement on Via Nizza in Turin. Located on the south side of “Centro Storico”, it adopts the original block structure of the old Faculty of Veterinary Science which it replaces. A pre-war building, Tornelli dairy, was renovated and integrated in the new ensemble.
The Institute opens up to the street with a 15-metre high glass front, behind which is a red-paved courtyard, planted with pine trees, that acts as a “piazza”, interpolated between university and city. Grand theatrical openings in the volumes on both sides of the glass wall give passers-by glimpses of life within. Further back, the research and teaching areas for biotechnology, chemistry and immunology are arranged around four courtyards. The upper floors mostly contain seminar rooms, lecture halls, offices and a centre for business start-ups. Generous glazing affords unexpected views over the city.
One new feature of this project, for Italy, is the use of self-compacting concrete. This not only gives valuable span widths internally, but also has a distinctive influence on the character of the new buildings: almost jointless, uninterrupted visual-concrete surfaces and sharp corners and edges underline the clear geometry of the volumes and hollows and lend an almost abstract quality to the whole.










