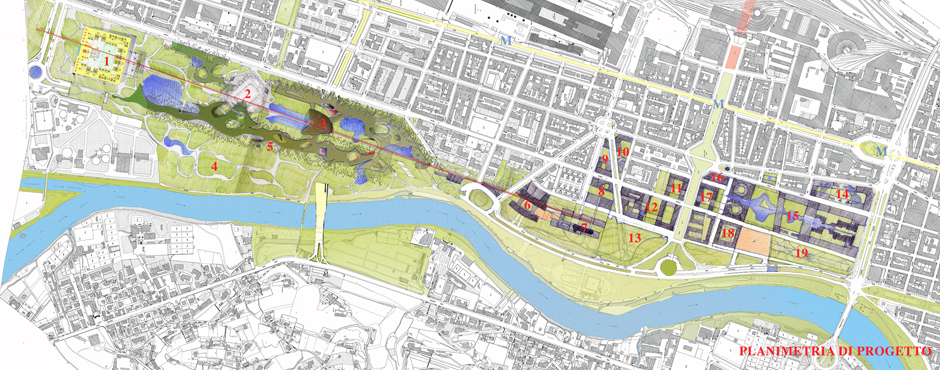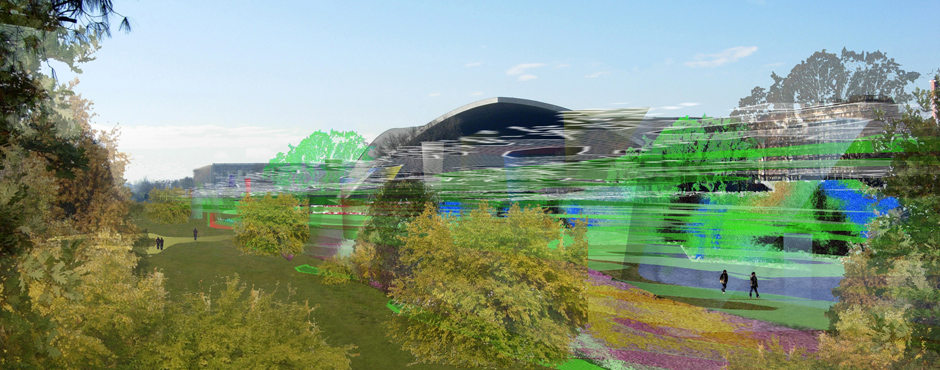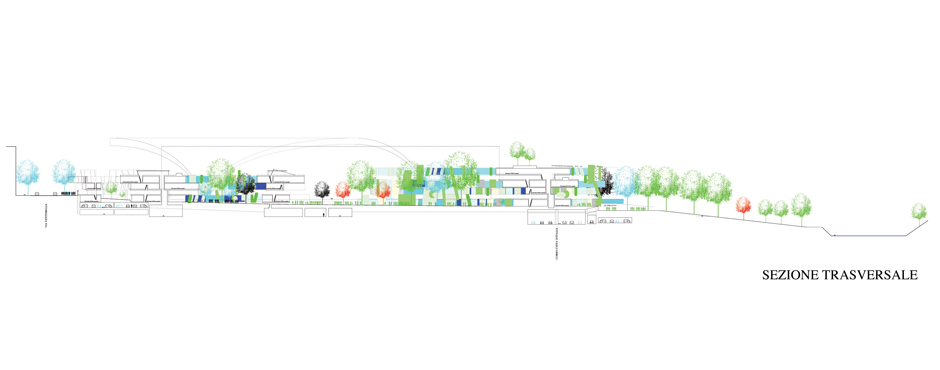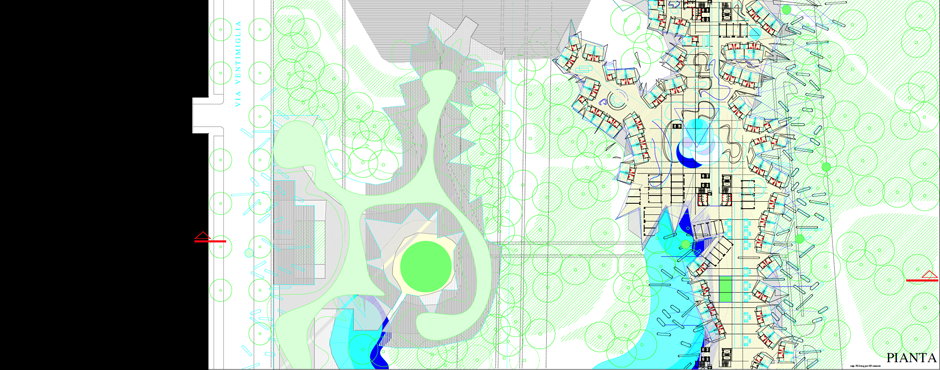




































PLACE: Italy, Turin, “Italia 61” and “Molinette Hospital”
TYPOLOGY: a new master plan for urban renewal
FUNCTION: hospital, hotels, research, service sector
SURFACES: 500.000 square metres
PROJECT START: 2008
COMMETTEE: University of Turin
Project Keypoints
• Identify areas of “Italy 61” and “Molinette Hospital” for the development of the City of Sciences where teaching, research, innovation, experimentation and application are placed in a combination of public and private interventions in the field of applied sciences and services.
• Reshaping the city centre which can be the engine for the future of Scientific Research in Turin.
• Recovery and re-stitching the urban pattern
• Consolidation of the relationship built-green-river
• New lines of transportation.
• Completion of the connective tissue of the City around the area of Molinette Hospital to create spaces for research, testing, analysis, production, but also accommodation and residence.
• A new tunnel for “Corso Unità d’Italia and Corso Maroncelli”, and recovery of green space above. Underground car parks (about 400,000 Sqm).
• Construction of a new bridge over Po River and interconnection with the main roads (Corso Moncalieri, Corso Unità d’Italia and Via Nizza).
• Relocation of the “Bureau International du Travail”.
• Recovery of the banks of the Po River to create a new park.
• Concentration of Science teaching in “Palazzo del Lavoro”, which will become a symbol of the transfer of knowledge with 5,700 seats in classrooms and teaching laboratories.
• Health care in the new halls in strong integration with the green, in an area of about 200,000 Sqm.
• New Underground Stations from Palazzo a Vela to the town center, the railway stations and the airport.
• Underground carparks for CTO Hospital and the Automobile Museum.
• New squares, streets, passages, parks that connect the Hospital District to the park and the river.










