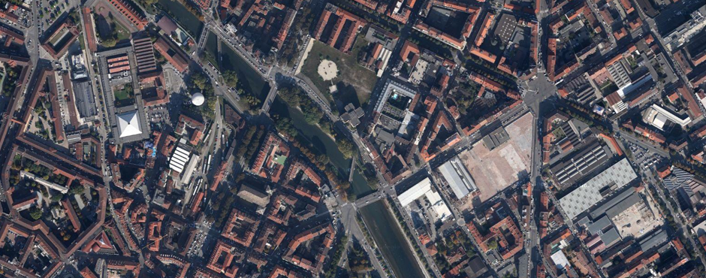
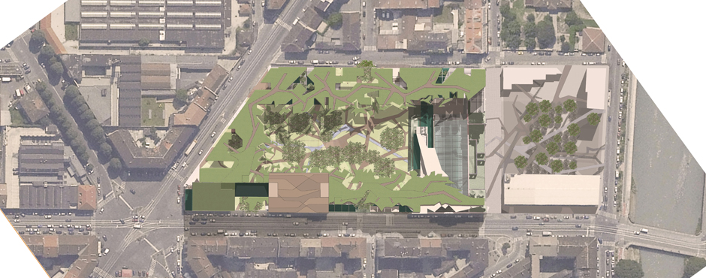
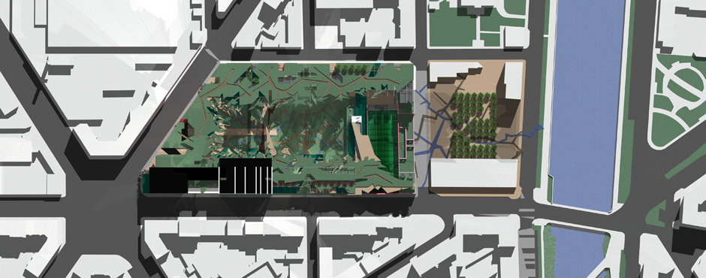
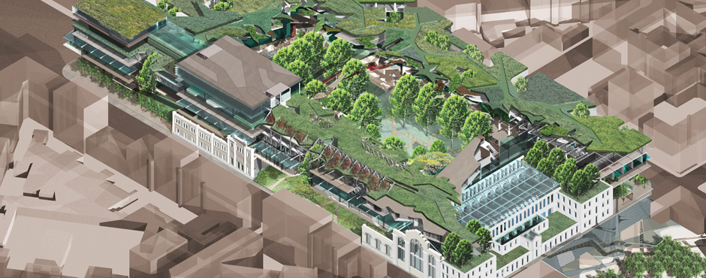
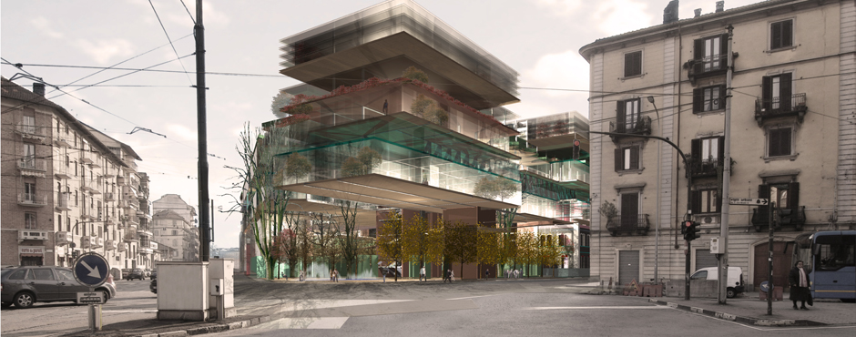
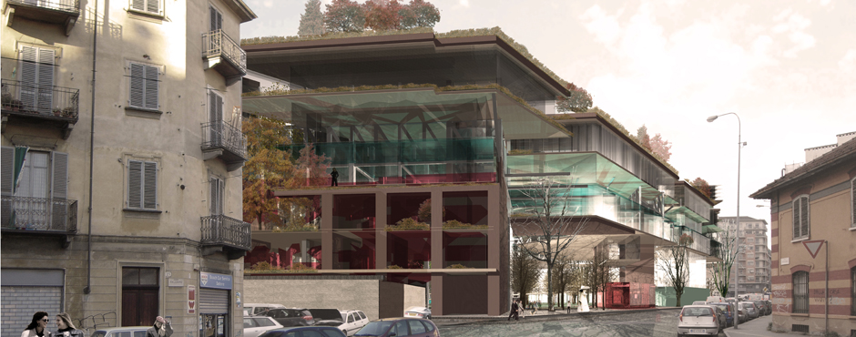
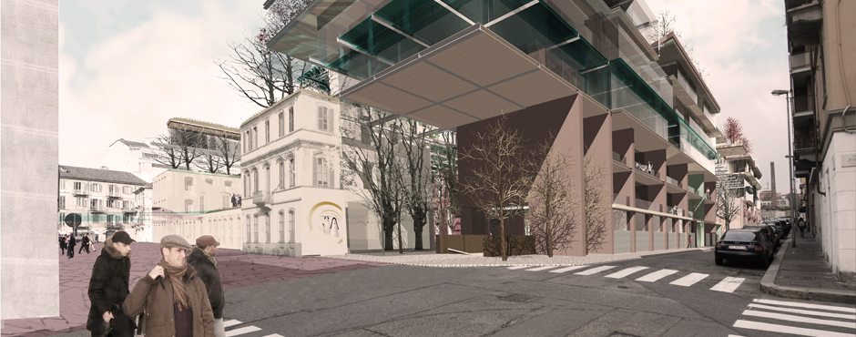
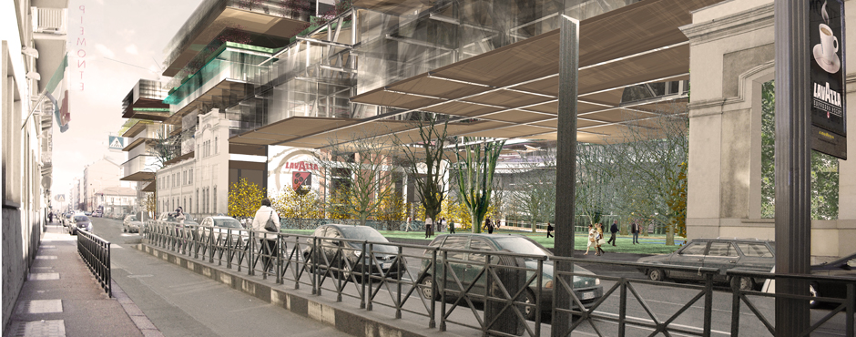
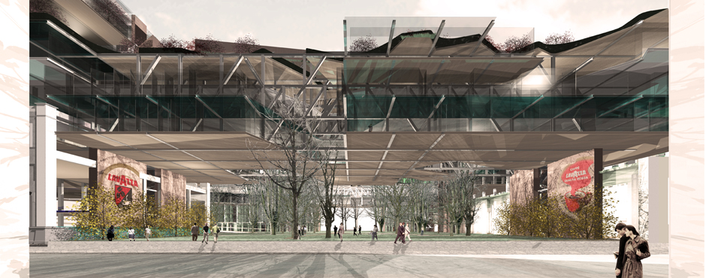
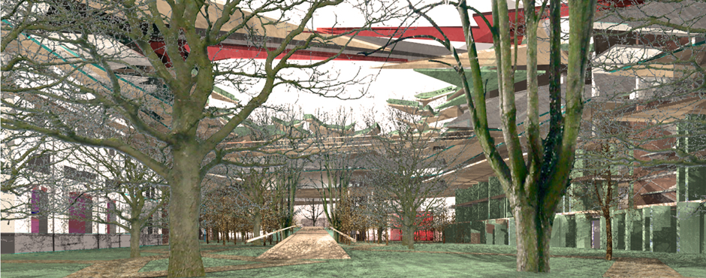
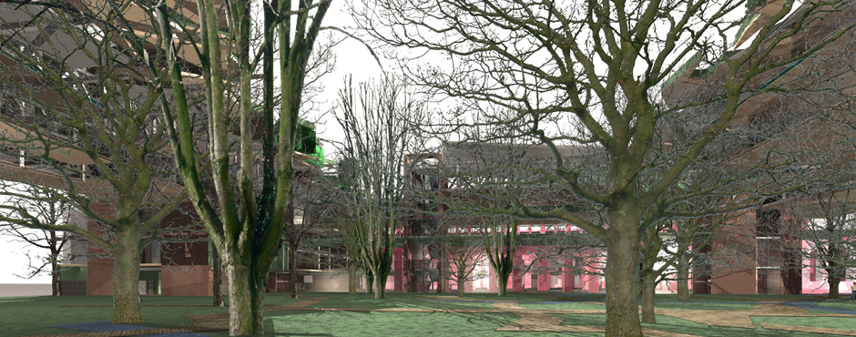
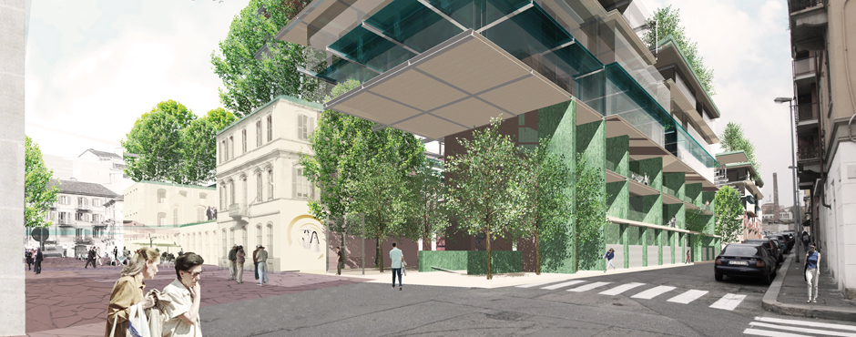
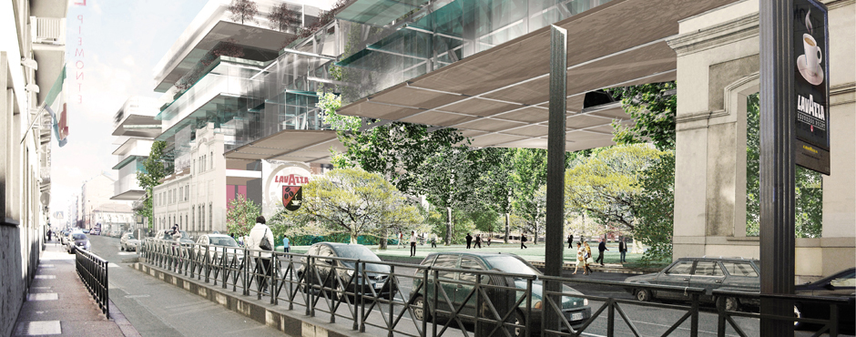
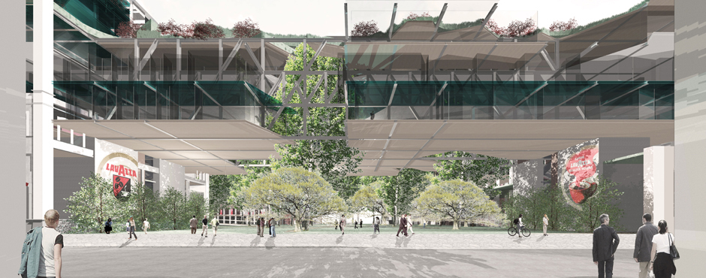
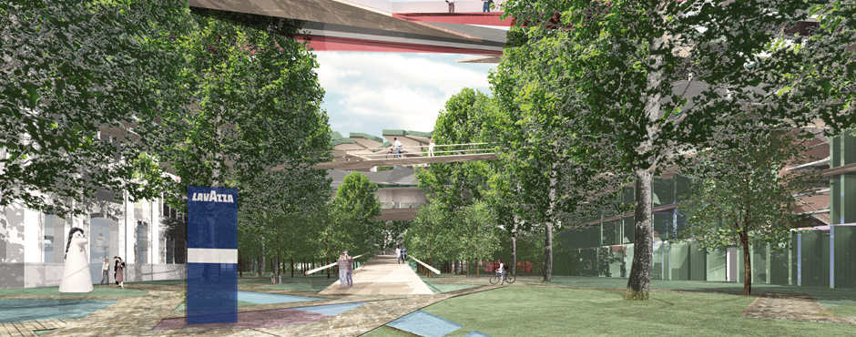
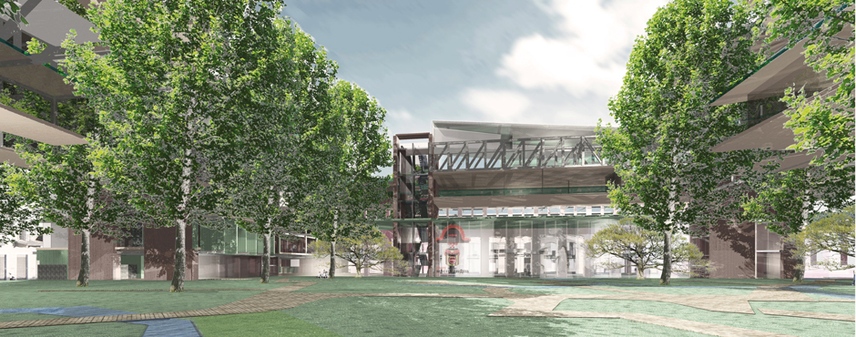
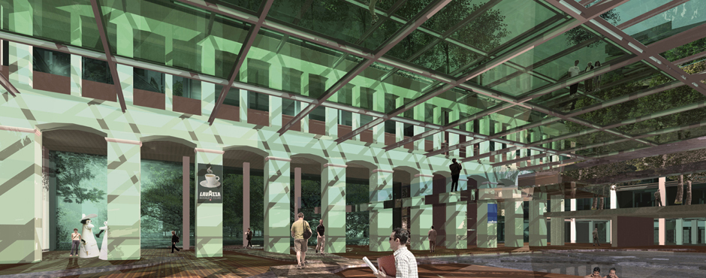
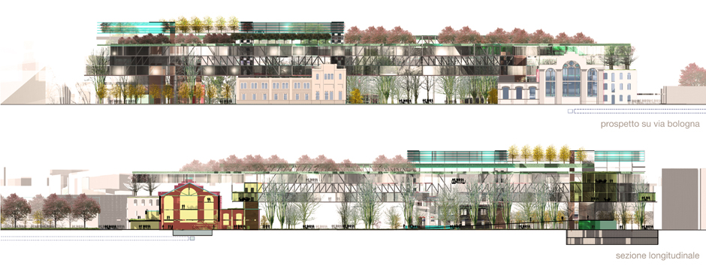
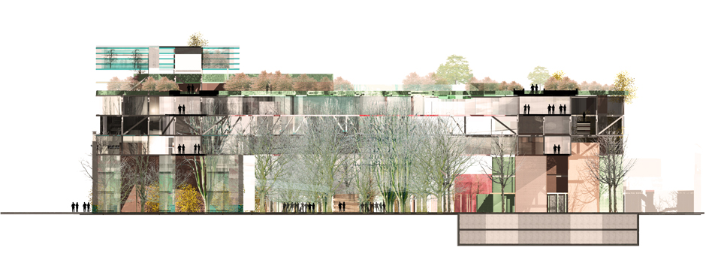
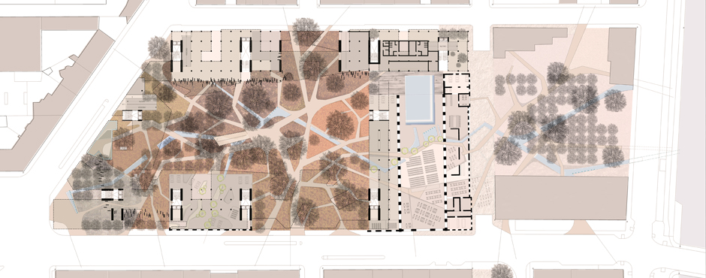
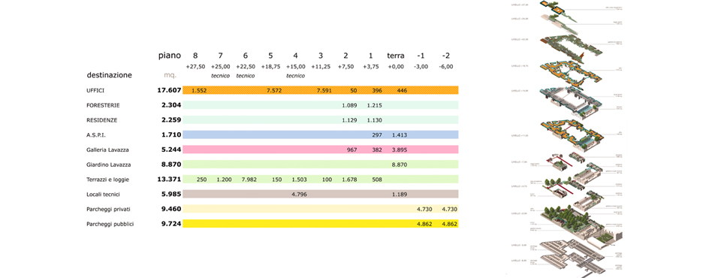
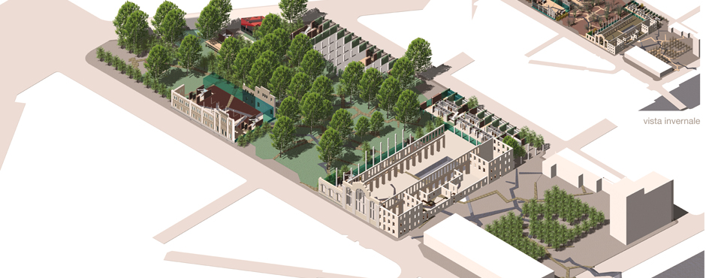
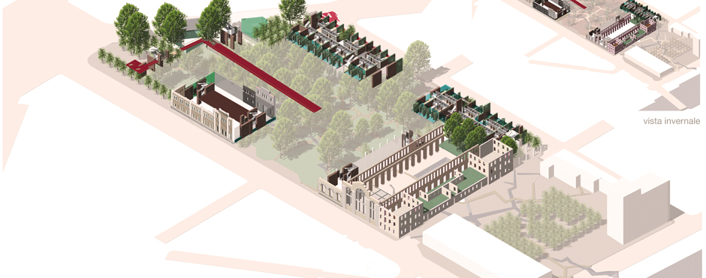
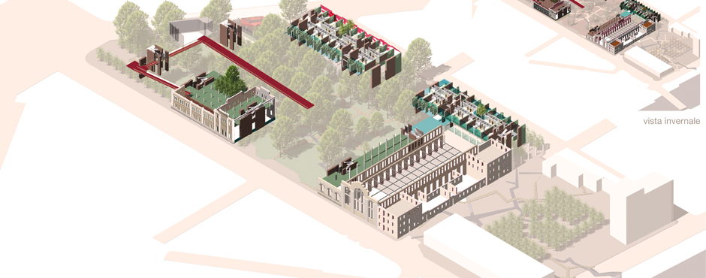

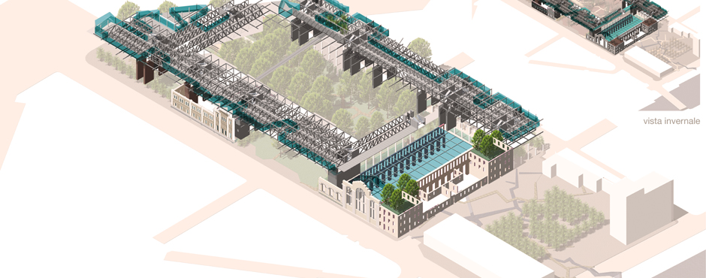
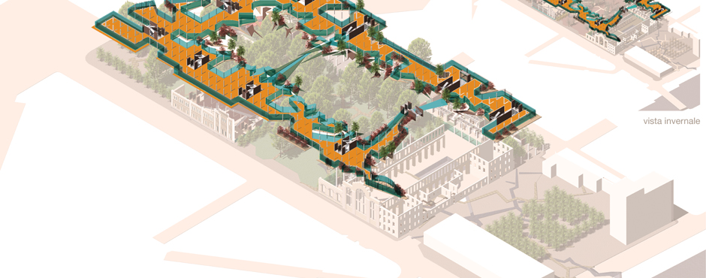
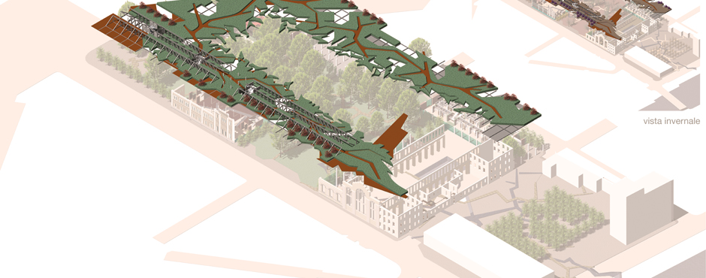
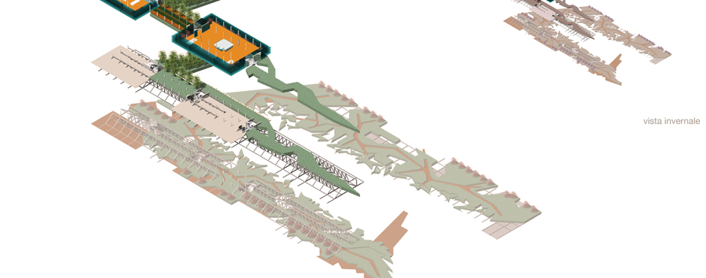
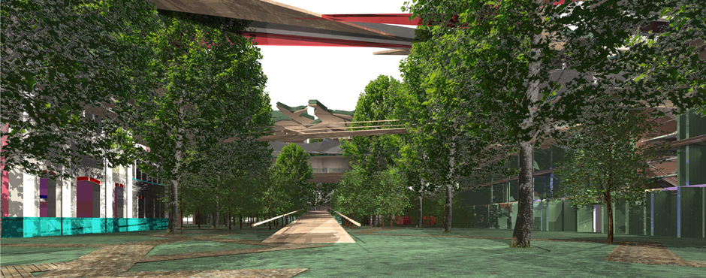
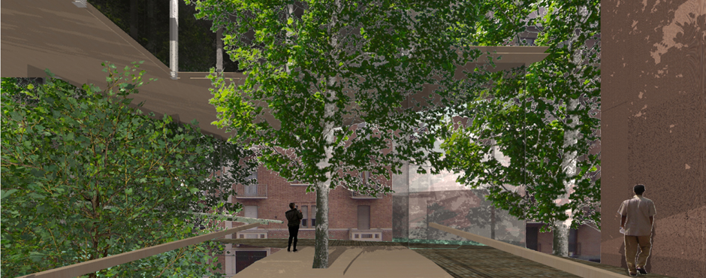
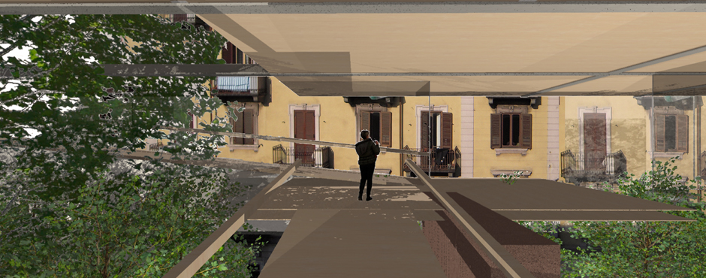
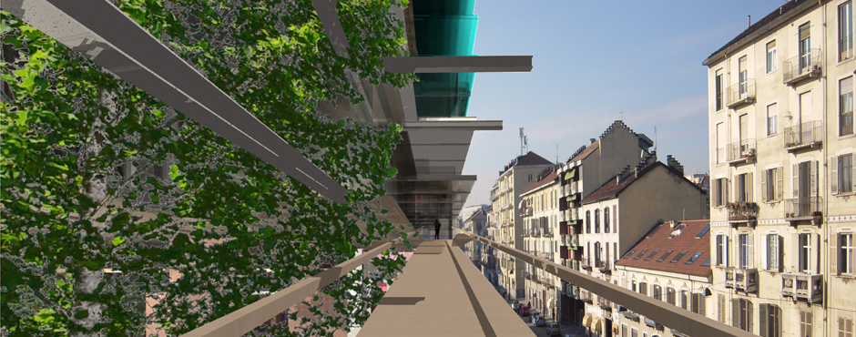
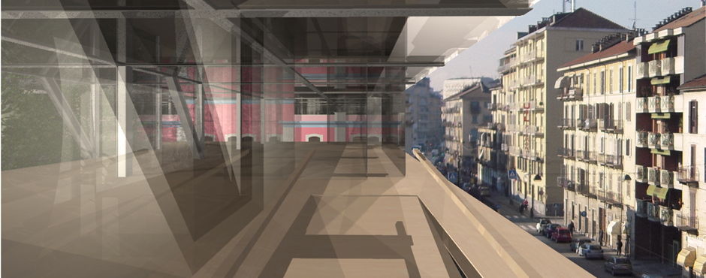
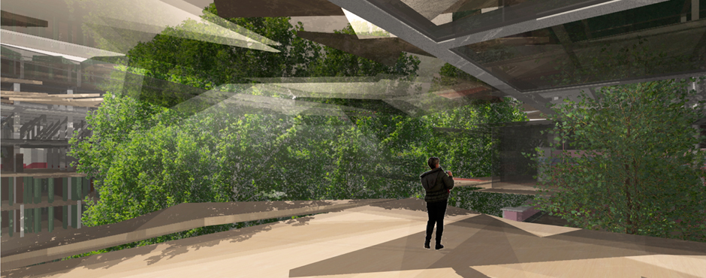
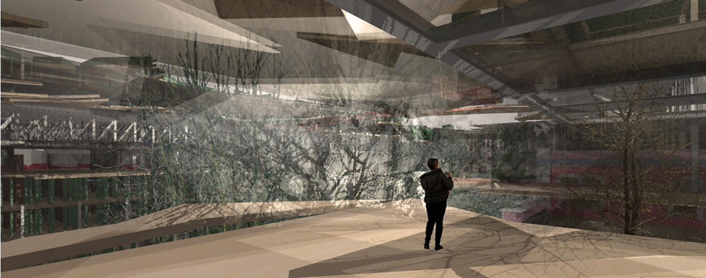
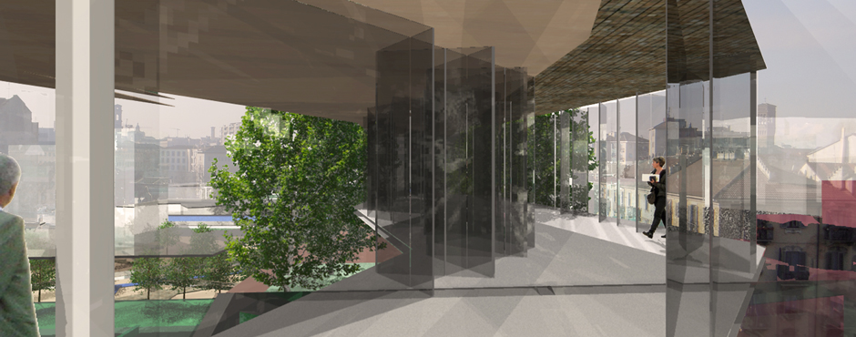
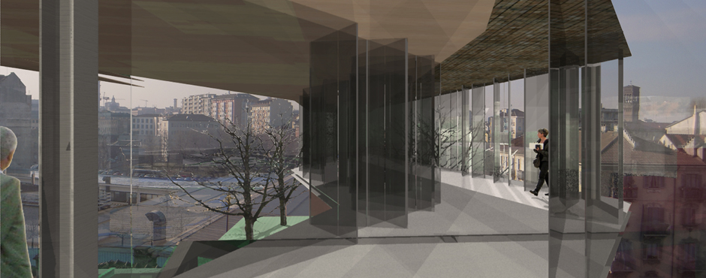
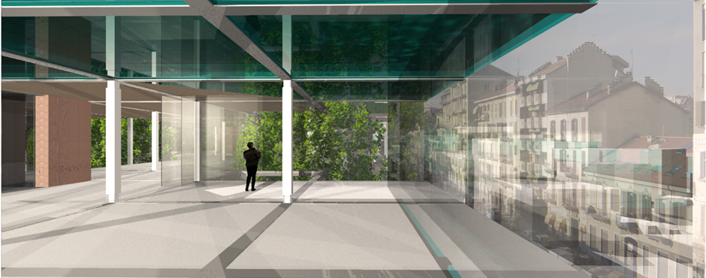
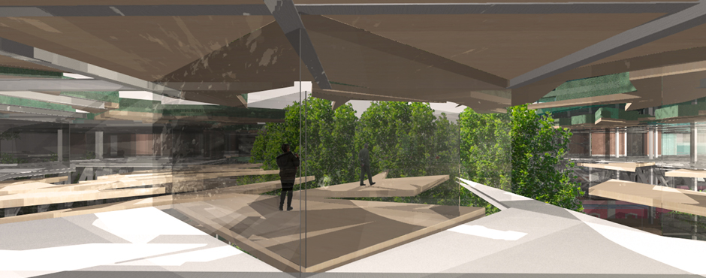
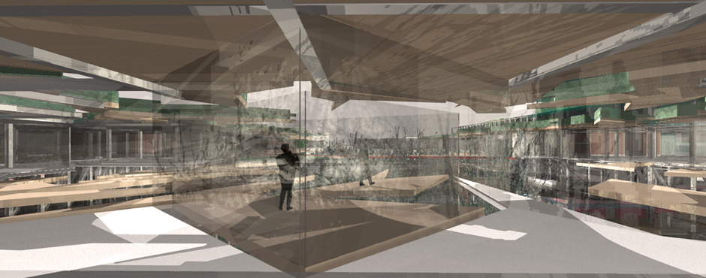
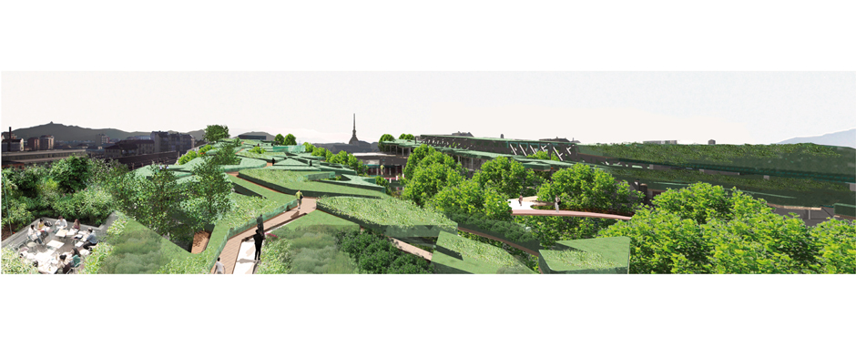
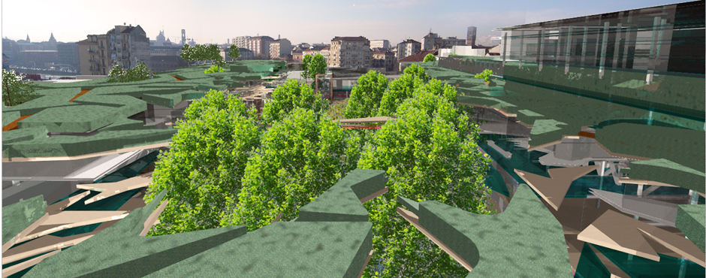
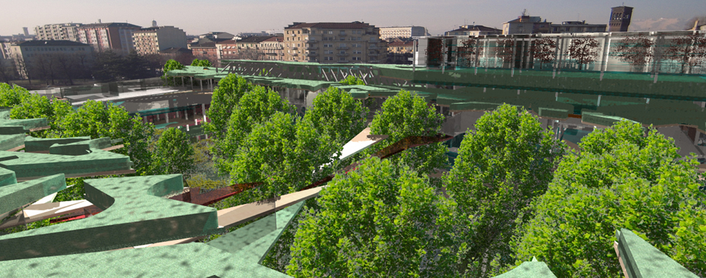
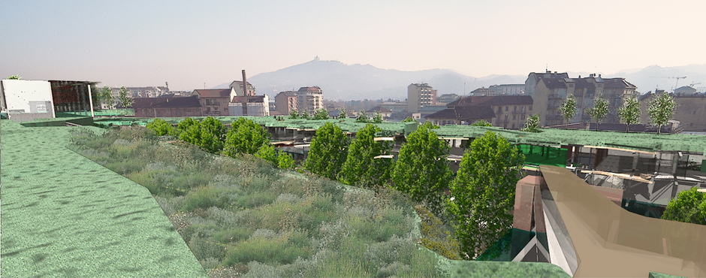
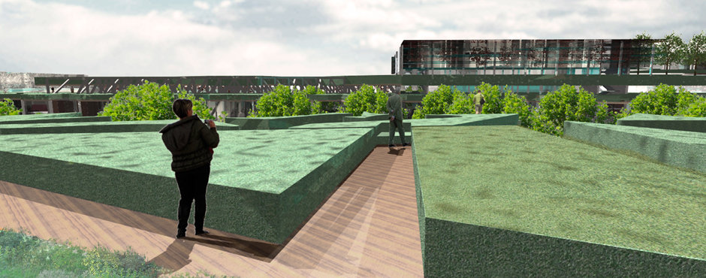
PLACE: Italy, Turin, Via Bologna/Corso Palermo/Via Ancona/Via Pisa
TYPOLOGY: urban renewal and new buildings
FUNCTION: Lavazza headquarter, hotel, tertiary sector
SURFACES: 30.000 square metres
CALL FOR PROJECTS: 2009 – 2010
COMMETTEE: Luigi Lavazza S.p.a.
In November 2009, Lavazza invited four Architects – Mario Cucinella, Cino Zucchi, Vanja Frlan Jansen and Luciano Pia to make a project for the new Lavazza headquarters in Turin, on the site of the former ENEL coal power plant in Borgo Dora.
Arch. Pia’s plan is characterized by a commitment to rethink a “part of the city”, with a complex architectural, spatial and functional town planning which conjugate the goal of achieving energy self-sufficiency with renewable sources and a balance in CO2 emissions, thanks to an innovative use of green.
“Quadrilatero Lavazza” is conceived as an ecosystem where functional balance, respect for natural cycles, emissions absorption and materials recycling are key-factors.
The project stems from the desire to maintain the typical alignment of the building blocks on the street edge, the coherence of the eaves level, the interplay between full and empty spaces and the interplay between private and public spaces as elements of unity of the urban form and salient features of the architecture of Turin.
The reopening of the old streets (they were cut off in the ‘50s by some additions to the coal power plant) is crucial to mending the pattern of that area of the city and connecting the inner part of the lot to the Dora River.
The old historical buildings merge with the new ones as to create an organic building complex.
Energy self-sufficiency is obtained with a 100% of renewable energy sources such as wood biomass, aquifer and by using the coffee grounds (it is a project for Lavazza) coming daily from all Piedmont coffee bars.
Energy balance:
Electricity demand, heat and air-conditioning: 3,300 Mwh
Energy supply:
Woody biomass: 78%
Coffee grounds: 13%
Passive cooling from ground water: 9%
The project is LEED GOLD certified and it implies meeting the following criteria:
1. Energy efficiency
– water storage, geothermal Energy and free-cooling
– great efficient insulation, building mass, ventilated walls and solar screens
– floor heating at low temperature with a large mass, distribution of the radiant surface and double outer walls with interposed insulation
– passive energy storage, solar photovoltaic and radiation with heat recovery
– chimney effect, “black wall” and indoor air filtering
– rainwater recovery for greenery and toilettes
2. Environmental Sustainability
– use of natural materials
– trigeneration
– green roofs
– large inner garden with water
3. Low Environmental impact










