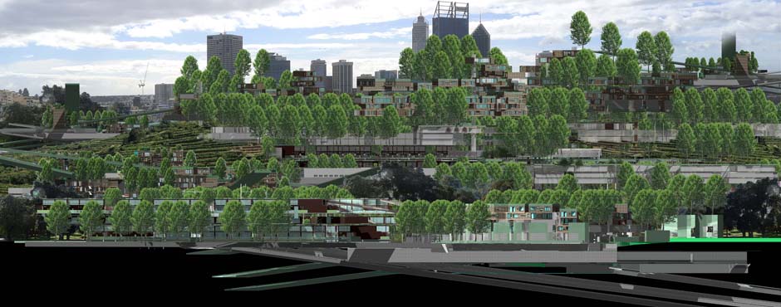
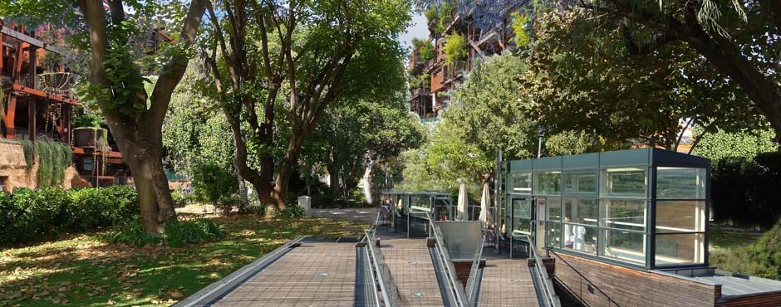
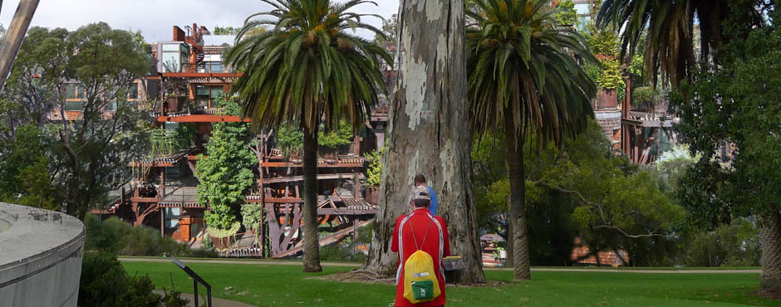
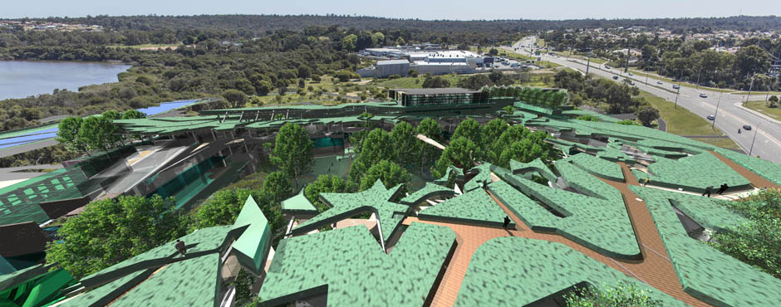
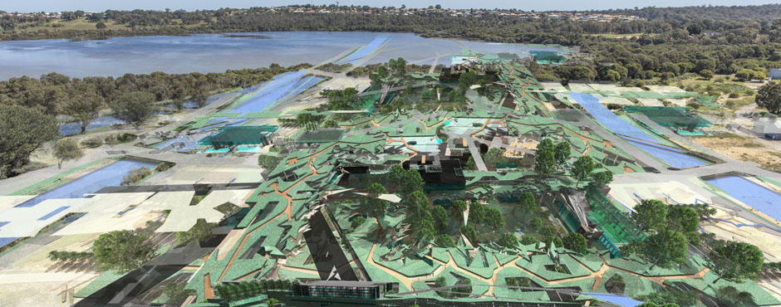
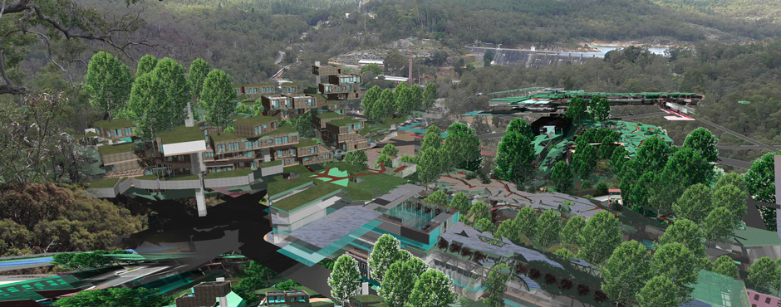
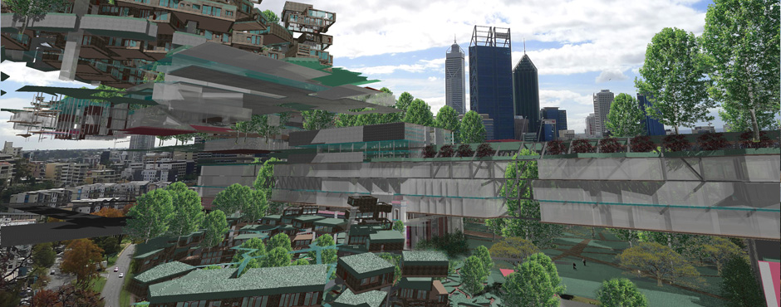
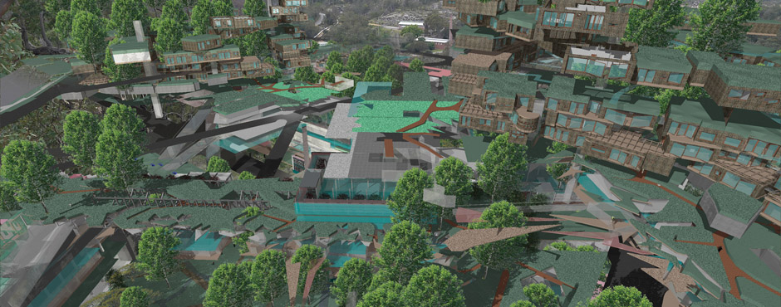
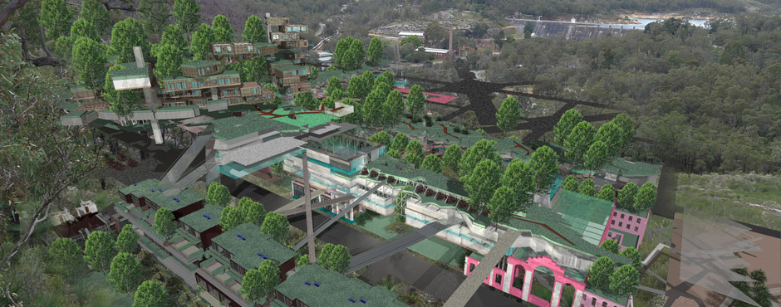
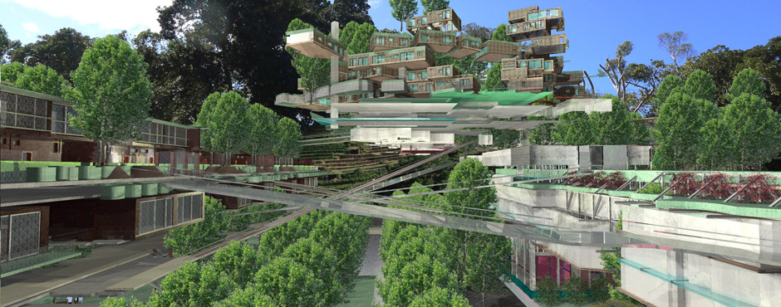
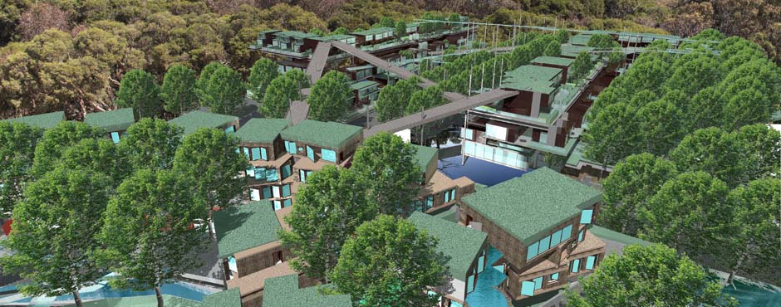
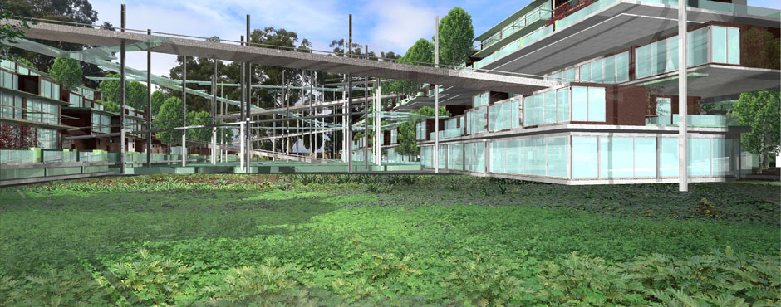
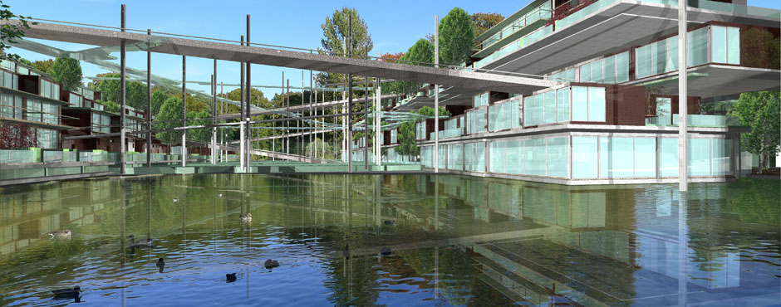
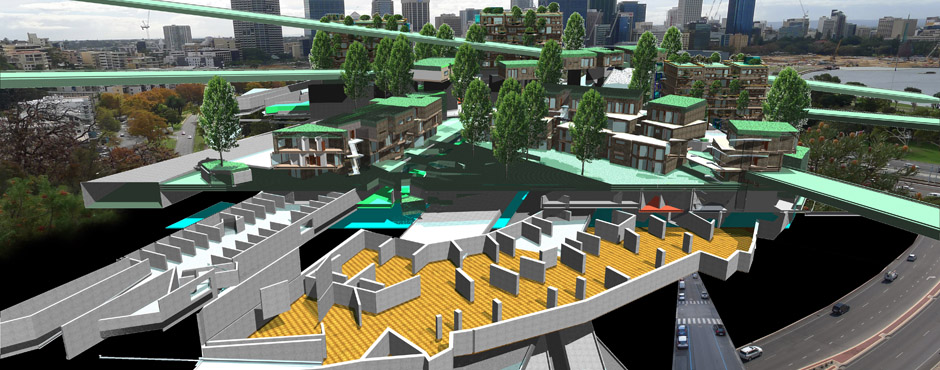
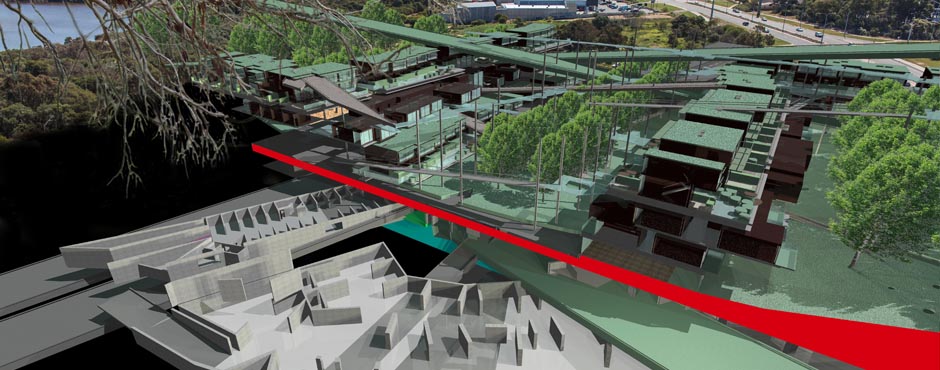
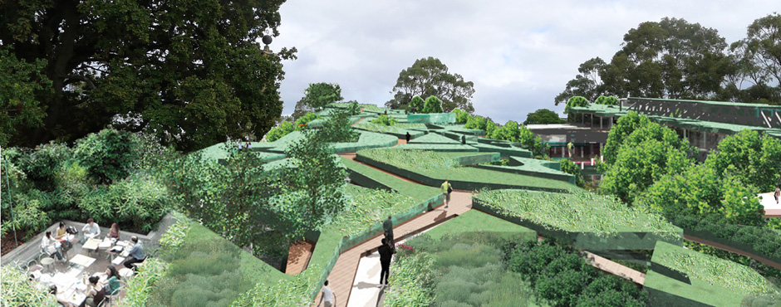
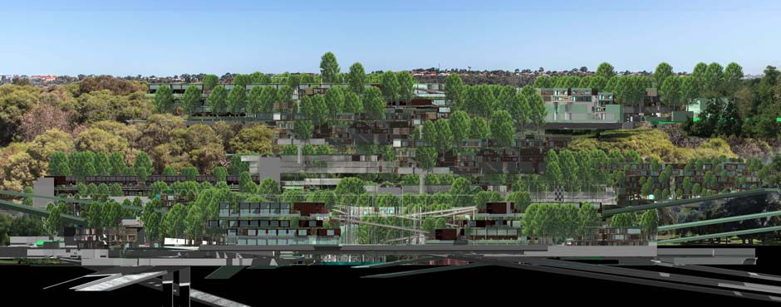
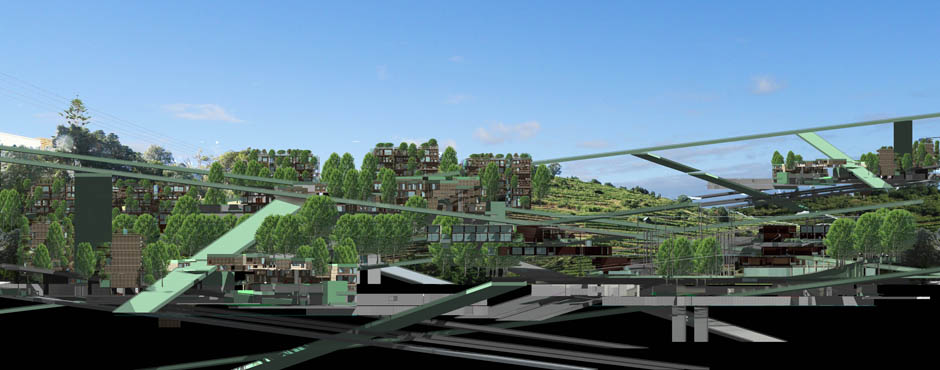
PLACE: AUSTRALIA
TYPOLOGY: visions on urban development
FUNCTION: integrated and sustainable
PROJECT wit Prof. Lorenzo Matteoli: 2016
Uncontrolled urban sprawl, the way in which the Perth Metropolitan Region is dealing with present and future demand of residential structures, will kill the economy in the medium-short term.
The vertical village design concept
Residential high rise buildings associated with vertical parks and gardens. The vertical parks will have jogging trails, walking trails, social corners, jim and exercise equipment sections, lookout points, kids games, senior sections, WIFI, mature vegetation, fountains and whatever other amenity can be thought of and consistent. The vertical park will be hosted on platforms and ramp connected terraces accessible from the residential units. The residential units will have their own private green space. Access and outgoing traffic and parking will be under a structural platform.
Structure: steel columns and beams or Laminated timber columns and beams. Antiseismic connections and struts.
Residential units: light weight prefabricated Xlam flexible systems slotted into the structural grid. Units will be studied for one, two and three bedrooms, living, dining, kitchen. High thermal insulation and high acoustic insulation. Natural lighting of inner parts of units by solar chimneys. System thermal storage mass in the basement or undercroft. PV and or wind energy connected to hightech flywheel storage and grid modulation technology. Connection to parking slots for storage in hybrid or electric cars option.
External envelope: high thermal acoustical insulation panels. Double glazed windows, internal and external screens for enhanced passive heating and cooling control. Hygienic ventilation of kitchen and bathrooms through heat recovery sets.
Water management: grey water recovery and filtering for toilet flush use and irrigation**. Choice and management of vegetation: local plants will be chosen for near zero irrigation needs, placed in evaporation control containers with light berm. Mature plants and high growth potential plants will be used and hosted in spaces receptive to future growth. Pest and berm fertilization scientifically controlled to grant zero casualty of subjects. Plants will be chosen with low pollen emission to contain allergic reaction of residents.
Traffic and parking under structural platform. Openings in structural platform will allow light in parking areas and large trees plantation in the ground. Structural pedestrian platform will be equipped with vegetation in specialized containers and large flower pots.
Disposal of garbage will have specific service through vertical chutes for selected recyclables, organic and unrecyclable waste. Garbage circulation pattern studied to simplify collection by serving trucks.










