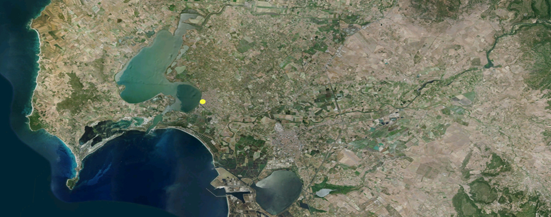
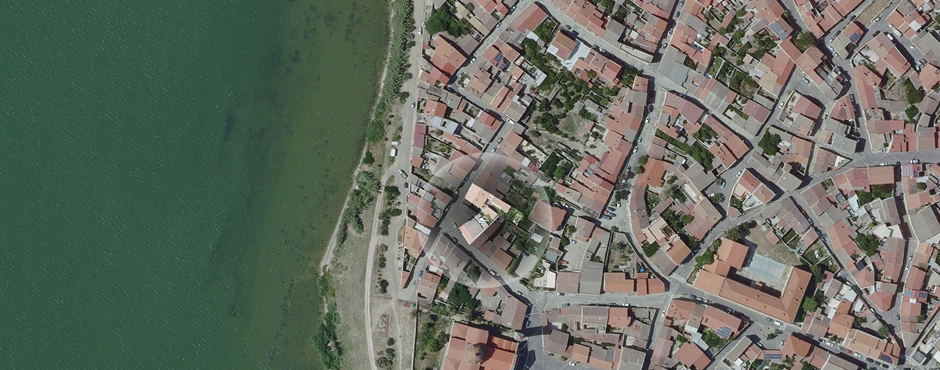
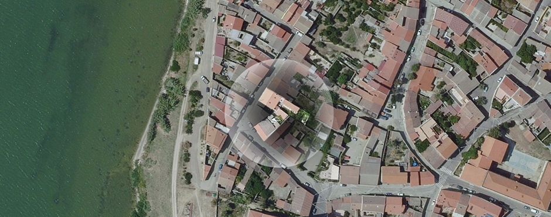
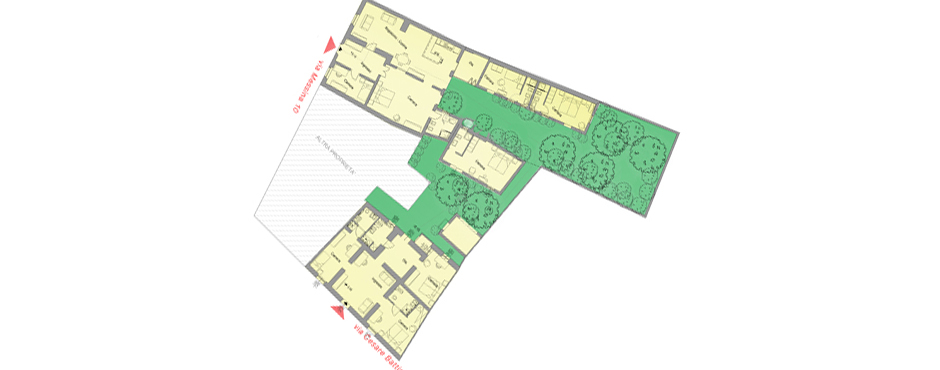
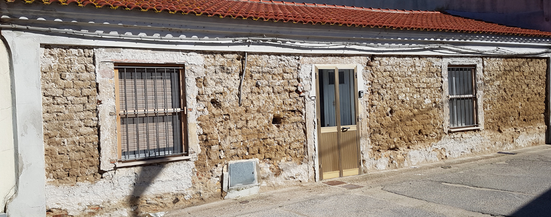
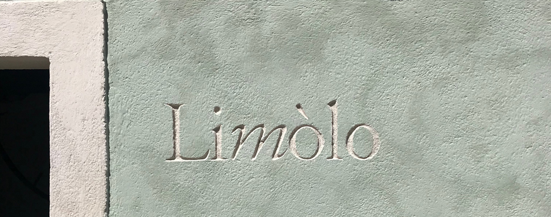
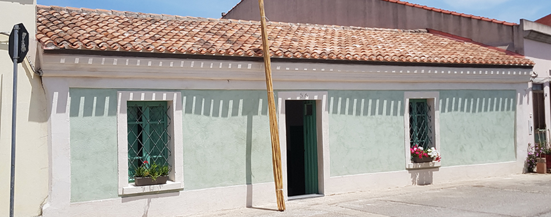
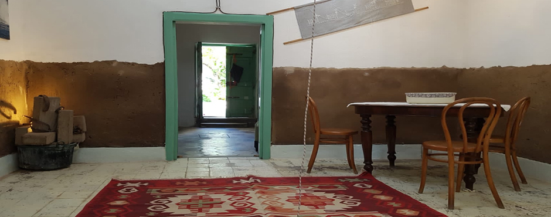
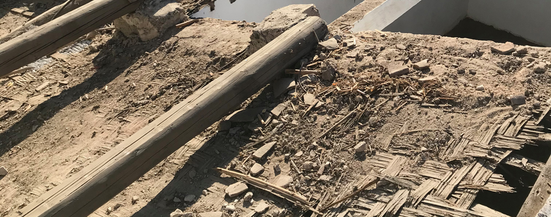
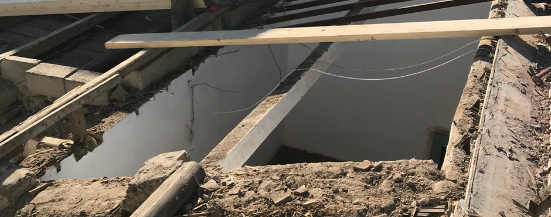
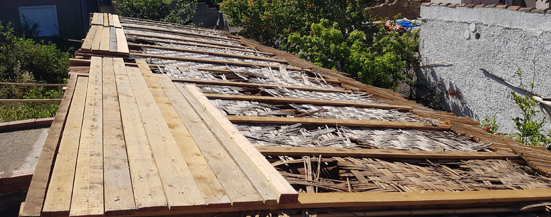
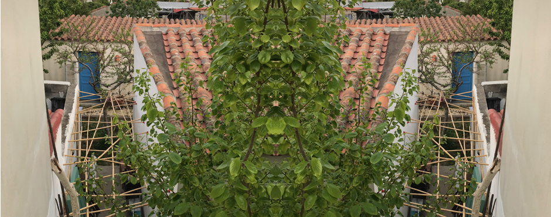
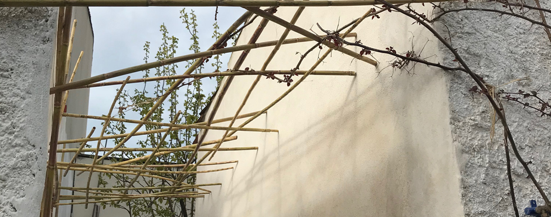
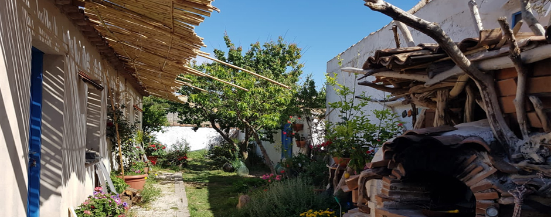
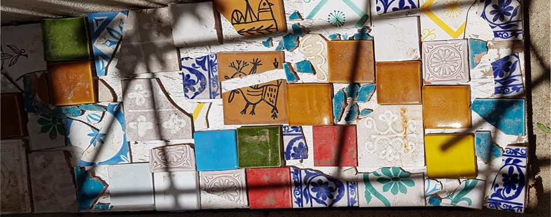
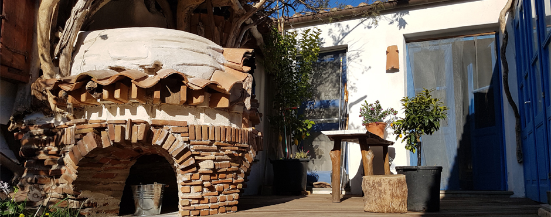
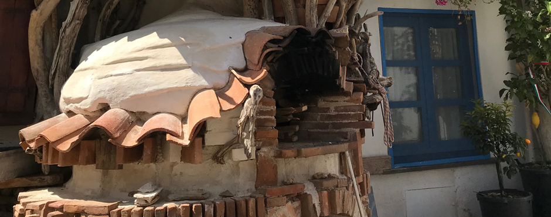
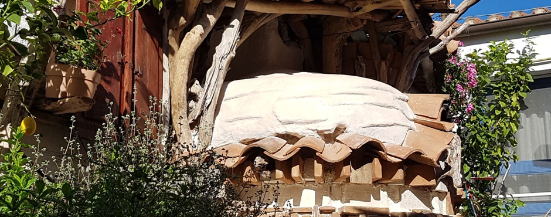
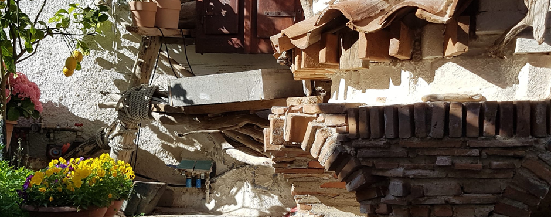
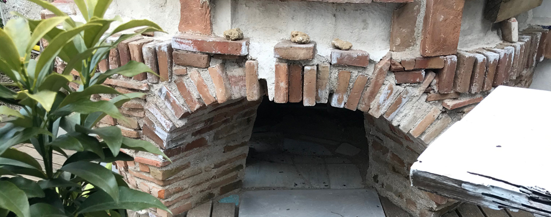
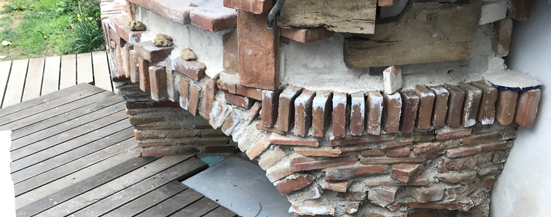
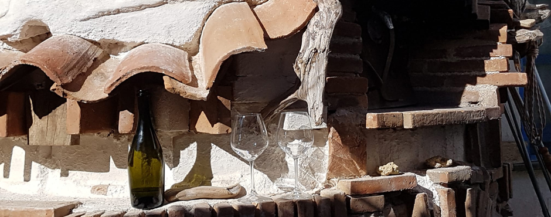
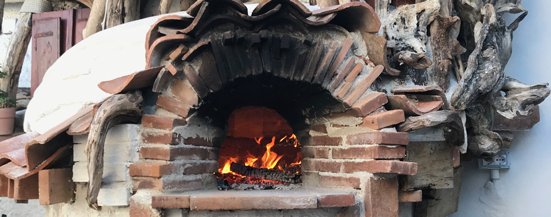
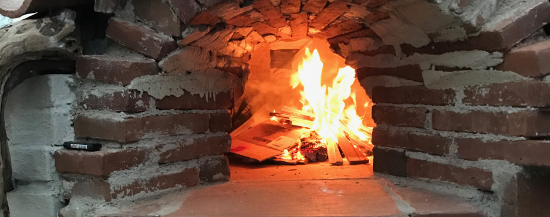
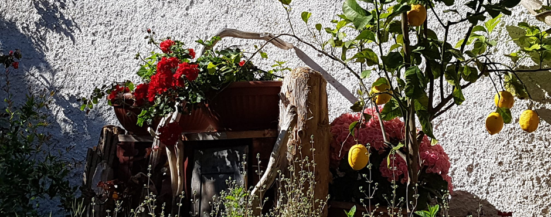
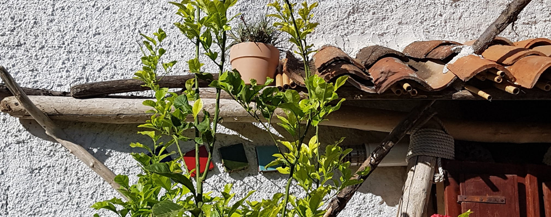
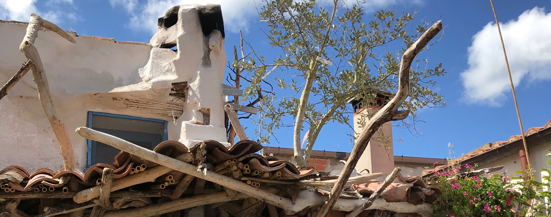

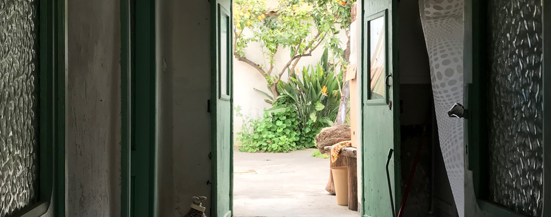
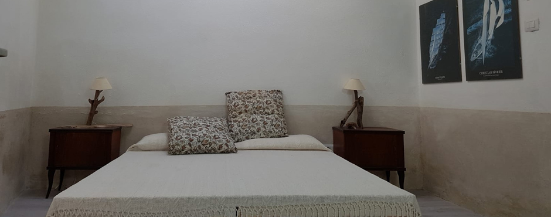
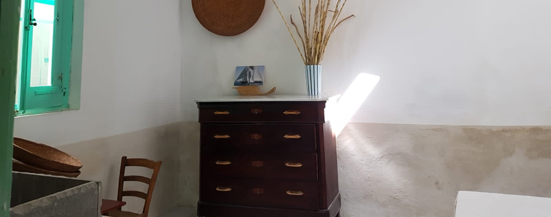
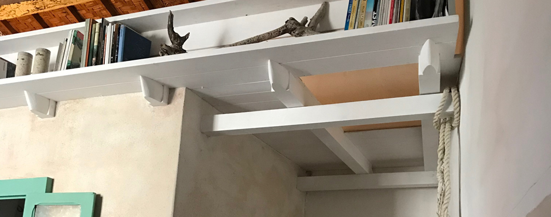
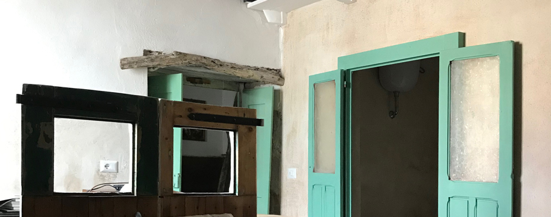
PLACE: ITALY, Cabras, via C. Battisti 56 (OR) Italy
TYPOLOGY: renewal
FUNCTION: Hotel
SURFACES: 350 square metres
REALISATION: 2021
COMMETTEE: Private
Limòlo House: a choice of green building and sustainability
The use and recovery of natural materials have characterized the renovation of Limòlo House, in Cabras in via Messina 10 and via C. Battisti n. 56, from 2009 to today. Raw earth houses have a soul, which must be respected. This was precisely the intuition that guided the purchase and accompanied the various stages of restructuring and recovery, in a growing awareness and culture in the field. The various environments are characterized by load-bearing walls in unfired bricks, plasters in hydraulic lime, horizontal structures in local timber, roofing in Sardinian tiles, decorations and paintings in lime and putty colored with natural earth, oxides, cereal dust, baseboards and finishes in raw earth. visible, waxing of woods and internal surfaces. They know of history and experience, respecting local traditions and knowledge. But also of design, art, readjustment to new needs with less invasive interventions as possible. The restructuring then becomes a tool for the recovery and conservation of memory. More generally about ourselves. Also possible outside the archives and museums. It conveys a contrast with modern models often senseless and disconnected from the context, which at the speed of light become the cruel architects of the disappearance of the past. The reuse of local materials and the recovery for reuse of elements abandoned or forgotten by modern civilization everywhere or found as waste in the corners of the places of production of fired bricks and stone slabs, has allowed the creation of special finishes and insulation, of characterizing elements in the wood-burning oven, of pergolas and passive shading of the sunniest roofs and walls, of design objects or furnishings of everyday use. The use of obsolete nautical materials recovered for other functions, integrate technological solutions with very low environmental impact and tell the story of the owner’s experiences and passions, bringing back to the surrounding environment: the sea, the wind, that of the mistral that dominates the West Coast , the sailing boats that run happily in this sea. These solutions want to accompany the visitor or who chooses to stay there in a path of sharing the purpose: to preserve the memory, make it an “experience”, live it in the present, propose it in new guises elsewhere, respecting it.
The construction of the environment
The “Limòlo Houses” accommodation facility consists of the two Campidanese houses connected to each other by a passage between the adjacent courtyards, and the accommodation units that overlook the shaded patios with fruit trees and isostatic structures in local reeds. The environment reflects the organism of the ancient villages, with the internal, protected and reserved common areas that become places of aggregation and sharing if necessary. Sometimes in the evening you can enjoy a freshly prepared aperitif, around a sort of oven, stove or flamethrower, which in addition to baking bread, pizzas and focaccia, roasts, blanches and smokes fish, meat and cheeses. A strange work functional to the zero kilometer kitchen, created by me and inspired by the current of organic expressionism, overlooks this environment, with its unusual lines, the almost animalistic and living shapes, the colors of the flowers that surround it together with the green of the trees that border it and even surmount it, once again his signature “Green” to the work suspended between madness and rationality.
A no-limits that only artists can grant themselves and that “chance and fate” have made possible in Cabras, here and now, in Limòlo Houses.
Bioarchitecture
Load-bearing walls in “ladrini” (raw earth bricks), plasters in clay and wheat straw, mortars and hydraulic lime paints with local aggregates, chestnut wood beams, roofing in Sardinian tiles, water-based paints and natural waxes , earths, pigments, flours and rice dust, are some of the components used by the owner and local labor for the recovery of existing buildings with traditional technologies. And more rods, lots of them. From a recurring and almost infesting element in the nature of the Sinis, they become here a useful element, of natural and artificial shade, of decoration, of screen, of design. Use and functionalization of zero kilometer materials.
Low technology and energy saving
Thanks to the thick load-bearing walls in raw earth, the rooms enjoy great thermal inertia that allows a limited use of energy for winter heating (wood stoves) and with natural summer ventilation, a mitigation of the solar impact. Passive sun protection elements, ventilated roofs and natural ventilation chimneys, introduced in the last phase of recovery, will keep the summer temperature within acceptable limits. The integration with modular internal air destratifiers further lowers the perceived temperature inside the units. The absence of air conditioning devices, made superfluous by these measures but in any case incompatible with the philosophy of the structure and decidedly outdated in concept, helps to keep energy consumption within the limits of what is essential. Added to this are instructions to customers for the best use of water and resources in the rooms. A rainwater recovery was prepared for irrigation of the garden. The garden of Mediterranean species is fed by drip irrigation, drainage and natural mulches for the conservation of moisture and fertilized with the compost produced by kitchen and pruning leftovers.
Living well-being
The internal thermohygrometric regulation is carried out in a natural and continuous way by the masonry masses in clayey earth and lime. Lime-based plasters allow rooms and common areas to transpire, giving the environment healthiness and hygiene in a natural way. The strictly wooden windows, often recovered from previous demolitions and improved by the sole application of thick glass, provide the appropriate natural exchange of air and the migration of steam. Furthermore, the earthen walls mitigate the magnetic waves and the propagation of radio waves to which we are constantly exposed. The house plays an active role in the well-being of those who stay there. It lives off the mistral air and therefore boasts that it does not have air conditioning or other electrical equipment.
Relationship with the green
The continuous relationship with greenery, both internally and externally, is also fundamental for our well-being. For this reason, all the interior spaces enjoy a direct and continuous relationship with the “green” environment which becomes an integral and dominant part of the whole. The fruit garden with orange trees, mandarins, lemons, olive trees, peaches, plums, caper shrubs, rosemary, ground cover of strawberries, thyme, sage, medicinal plants, geraniums and roses of various shapes and colors, cover and dominate the spaces. Without too much order but in a deliberately spontaneous feast of colors and shapes inspired by biomechanical agriculture. The microclimate inside the garden, sometimes driven by a slight mist ventilation for the hydration of the foliage, makes you appreciate outdoor breakfasts with “zero meters” and self-produced products. Fresh bread just made from a wood oven, focaccia, Danielà’s viennoiseries when French inspiration dominates, citrus jams enjoyed at the tables under the reed and canvas pergolas are a good start for a special day in the Sinis.










