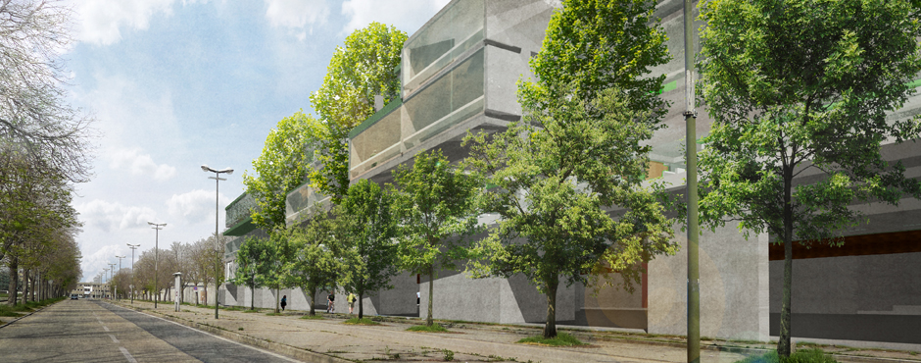
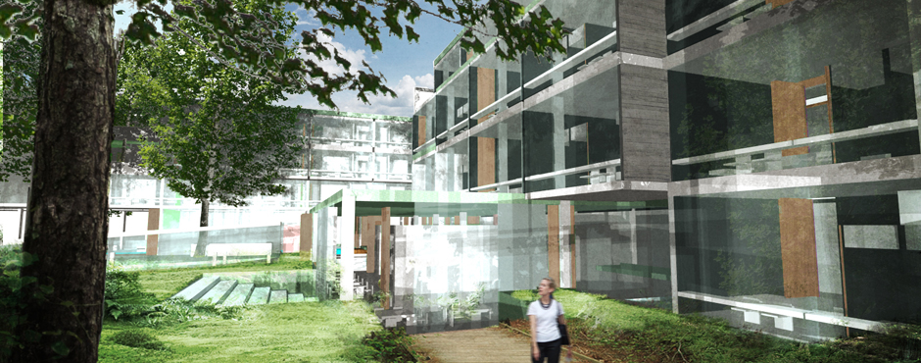
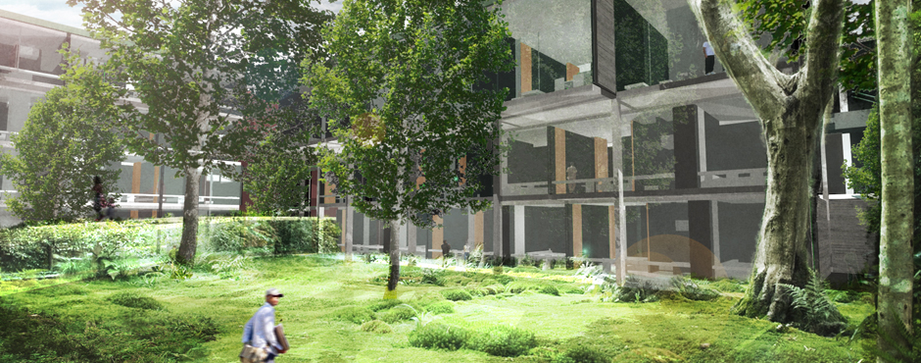
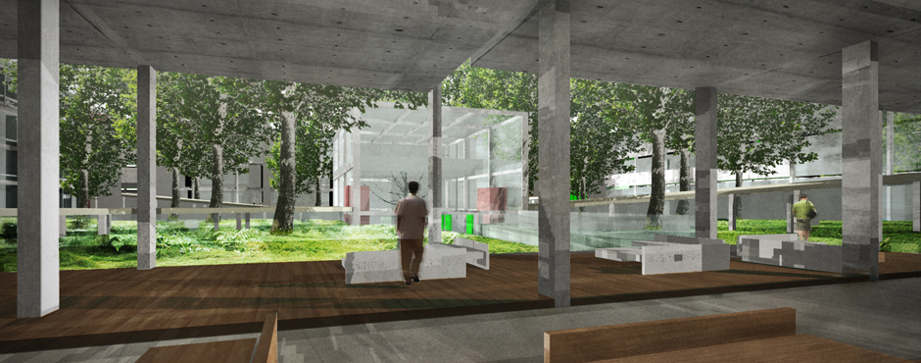
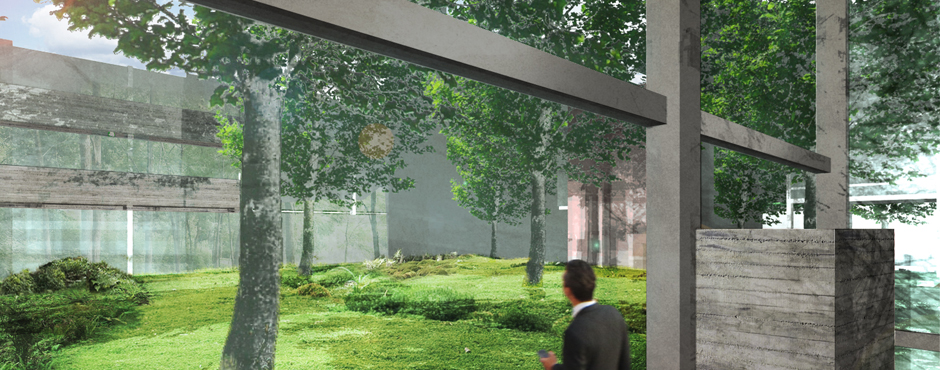
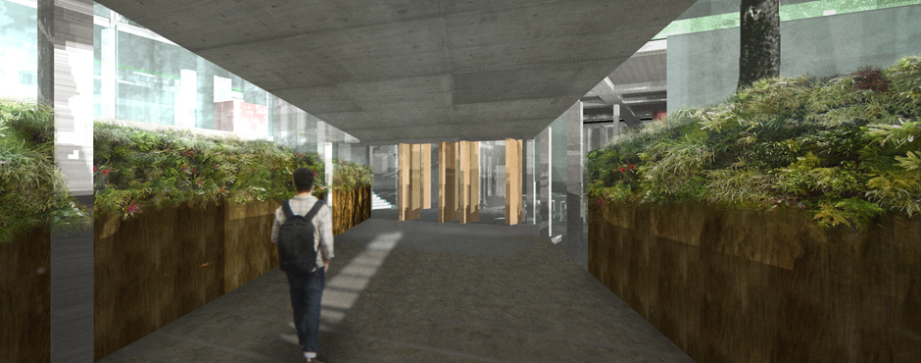
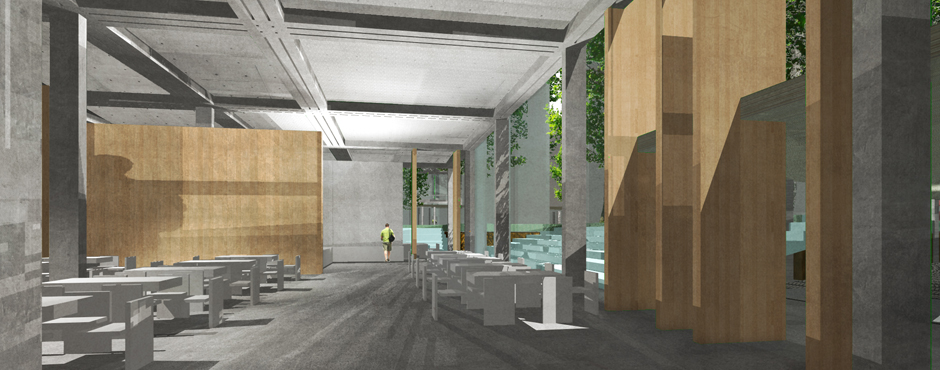
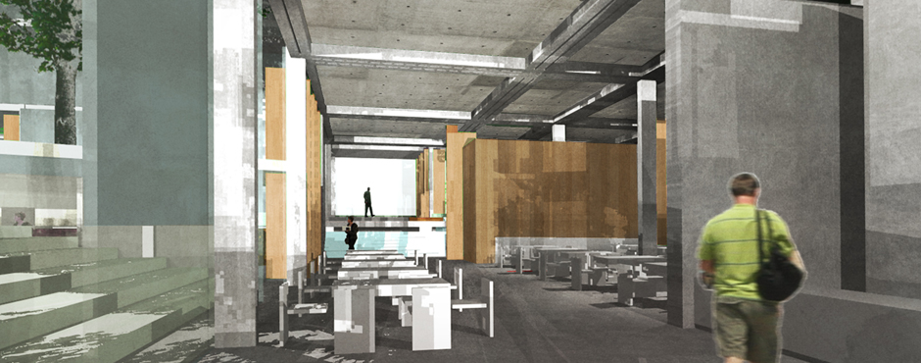
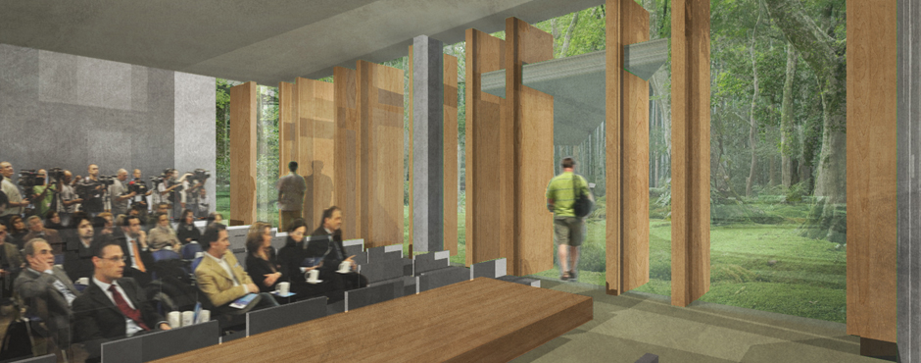
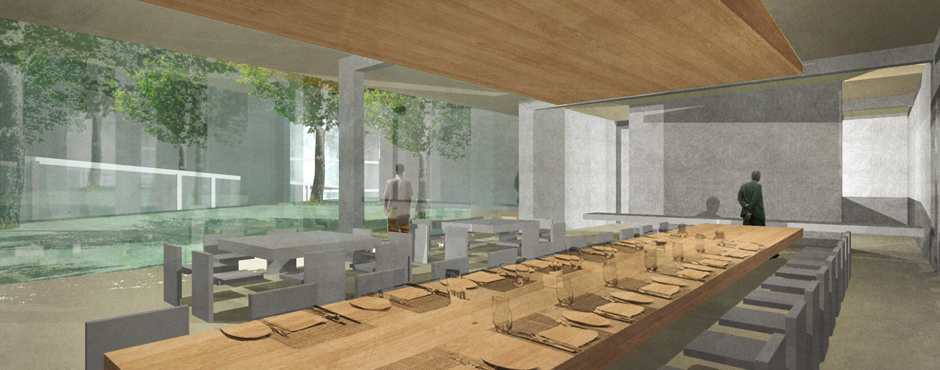
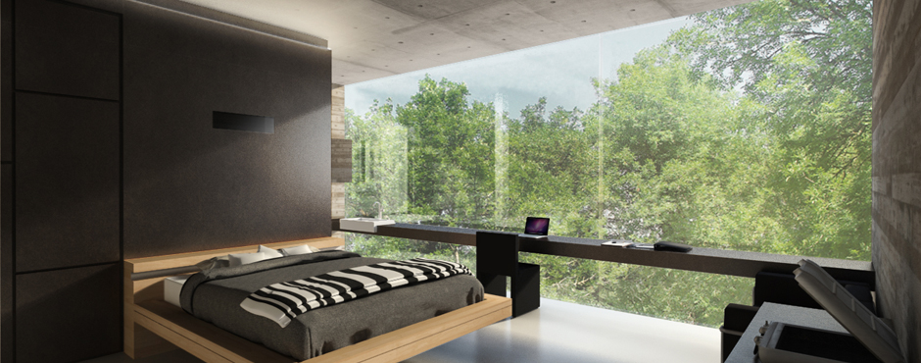
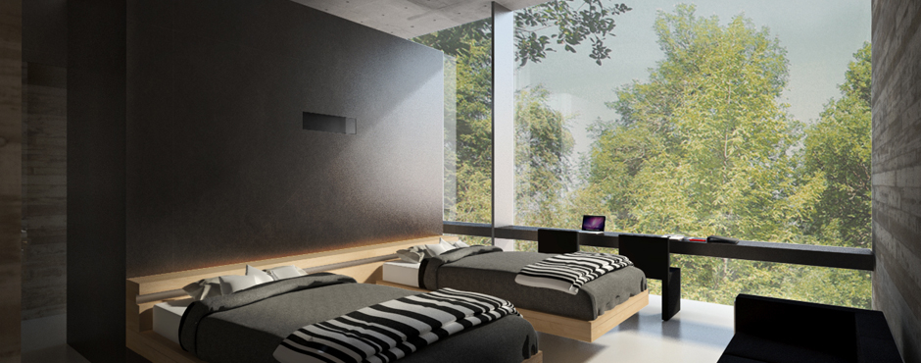
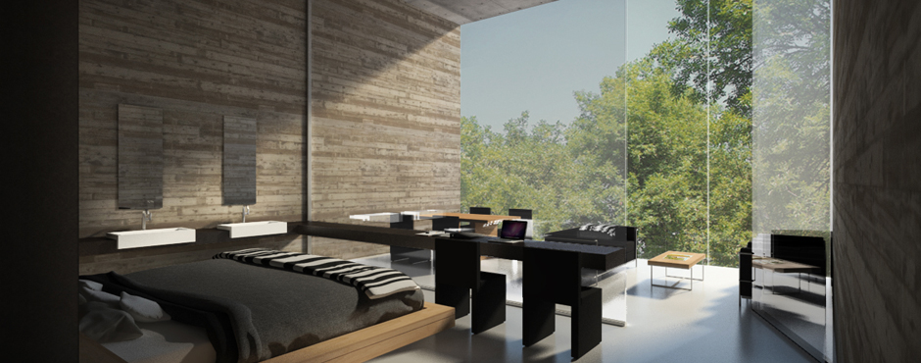
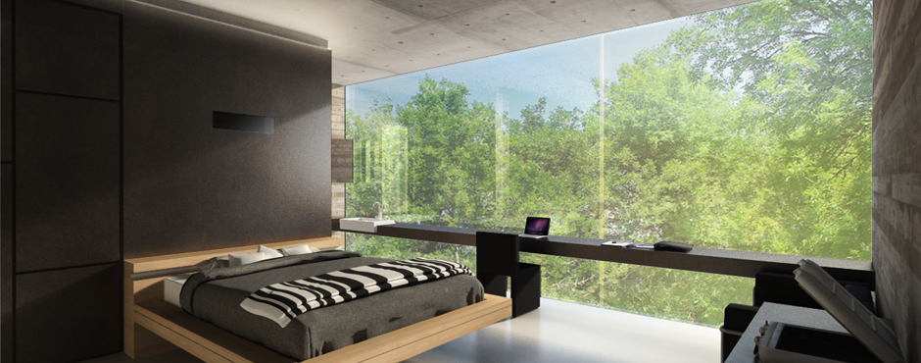
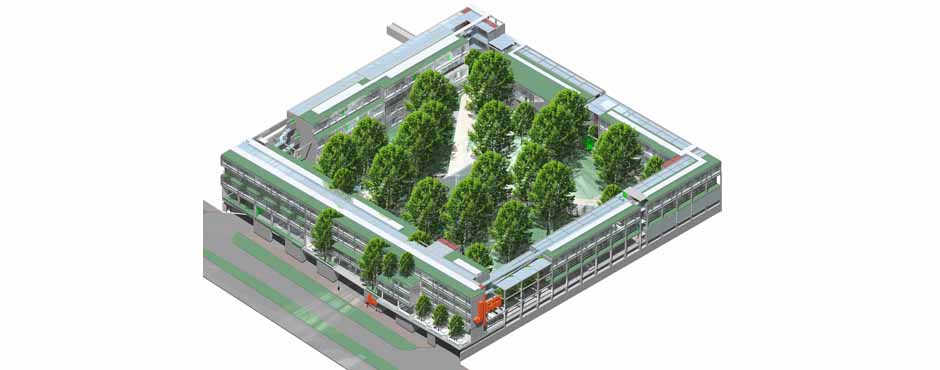
PLACE: Italy, Turin, Via Traves
TYPOLOGY: new construction
USE: hotel
SURFACES: 13.000 sm
PROJECT BEGINNING: 2014
COMMETTEE: Privat
J Hotel is a hotel for the team and for the fans. But it is not just a hotel, it is also an experience in Club, along with being together, you share the passion for the team and enjoy its museum.
The starting point of the project was determined by the need to create a pleasant atmosphere closed in on itself, given the location in an area without interesting views. In this framework, the Hotel becomes a hortus conclusus, a cloister enucleated from the context.
The strength of the lot was its square shape and its size sufficiently large to realize a “green heart” inside the hotel. A variety of bedrooms, large terraces, an inner large garden and Museum are J Hotel distintive features. Juventus brand is a universe itself and a fantastic attraction around which all the distribution and common areas have been designed to enhance suggestions, memories and discoveries.
Featured by a regular prismatic shape, glazed on all sides, the Hall is the real center of gravity of Hotel, around the Hall a flourishing garden of about 5,500 sq just in front of the rooms and the common areas. Twenty big trees dedicated to the great victories of Club tower on the set; trees of smaller size, shrub, bushes and hedges cover and decorate the garden in a varied and multi-faceted space.
The Hotel is divided into four bodies all facing the garden to take full advantage of the greenery through floor- to- ceiling glass that take up the entire wall of the room. From the Hall, located at an intermediate level between the street and the garden (+ 5m.) through covered walkways in the green, you can reach the cafeteria, the restaurant, the SMART rooms, the area of the four and five star rooms and the reserved area. All the distribution areas are dedicated to significant events and characters in the history of the Team but also to today activities promoted by Club.










